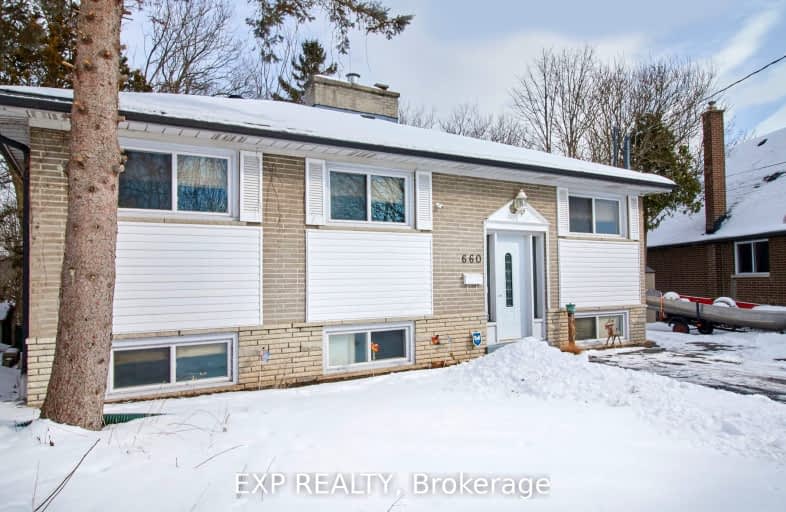Somewhat Walkable
- Some errands can be accomplished on foot.
Some Transit
- Most errands require a car.
Bikeable
- Some errands can be accomplished on bike.

Sir Albert Love Catholic School
Elementary: CatholicHarmony Heights Public School
Elementary: PublicVincent Massey Public School
Elementary: PublicCoronation Public School
Elementary: PublicWalter E Harris Public School
Elementary: PublicClara Hughes Public School Elementary Public School
Elementary: PublicDCE - Under 21 Collegiate Institute and Vocational School
Secondary: PublicDurham Alternative Secondary School
Secondary: PublicMonsignor John Pereyma Catholic Secondary School
Secondary: CatholicEastdale Collegiate and Vocational Institute
Secondary: PublicO'Neill Collegiate and Vocational Institute
Secondary: PublicMaxwell Heights Secondary School
Secondary: Public-
Willowdale park
1.59km -
Mary St Park
Beatrice st, Oshawa ON 1.79km -
Mckenzie Park
Athabasca St, Oshawa ON 2.1km
-
BMO Bank of Montreal
206 Ritson Rd N, Oshawa ON L1G 0B2 1.19km -
TD Canada Trust ATM
4 King St W, Oshawa ON L1H 1A3 2.08km -
TD Bank Financial Group
1310 King St E (Townline), Oshawa ON L1H 1H9 2.17km






















