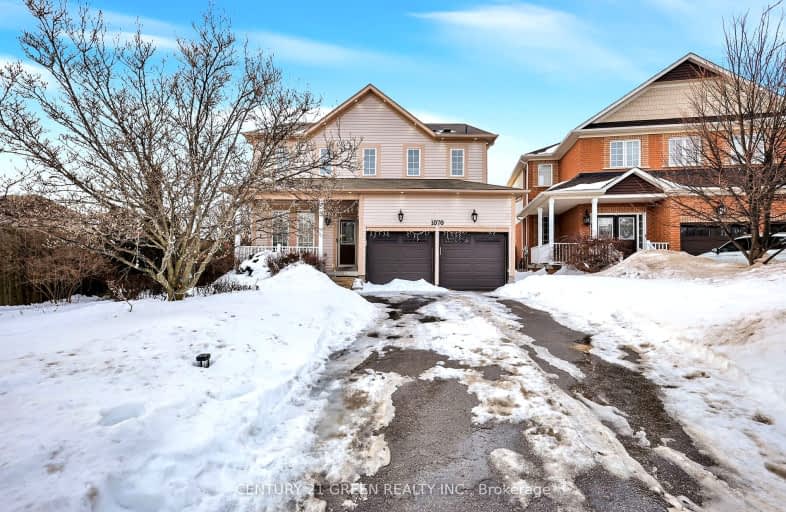Somewhat Walkable
- Some errands can be accomplished on foot.
Some Transit
- Most errands require a car.
Somewhat Bikeable
- Most errands require a car.

Jeanne Sauvé Public School
Elementary: PublicHarmony Heights Public School
Elementary: PublicGordon B Attersley Public School
Elementary: PublicSt Joseph Catholic School
Elementary: CatholicSt John Bosco Catholic School
Elementary: CatholicPierre Elliott Trudeau Public School
Elementary: PublicDCE - Under 21 Collegiate Institute and Vocational School
Secondary: PublicMonsignor Paul Dwyer Catholic High School
Secondary: CatholicR S Mclaughlin Collegiate and Vocational Institute
Secondary: PublicEastdale Collegiate and Vocational Institute
Secondary: PublicO'Neill Collegiate and Vocational Institute
Secondary: PublicMaxwell Heights Secondary School
Secondary: Public-
Glenbourne Park
Glenbourne Dr, Oshawa ON 1.29km -
Mountjoy Park & Playground
Clearbrook Dr, Oshawa ON L1K 0L5 1.51km -
Harmony Valley Dog Park
Rathburn St (Grandview St N), Oshawa ON L1K 2K1 1.71km
-
Brokersnet Ontario
841 Swiss Hts, Oshawa ON L1K 2B1 0.31km -
BMO Bank of Montreal
1377 Wilson Rd N, Oshawa ON L1K 2Z5 0.88km -
TD Bank Financial Group
981 Taunton Rd E, Oshawa ON L1K 0Z7 0.89km






















