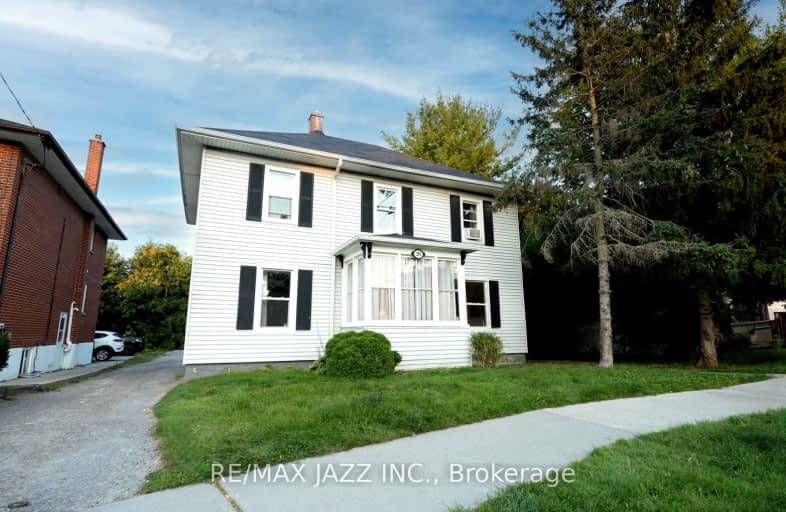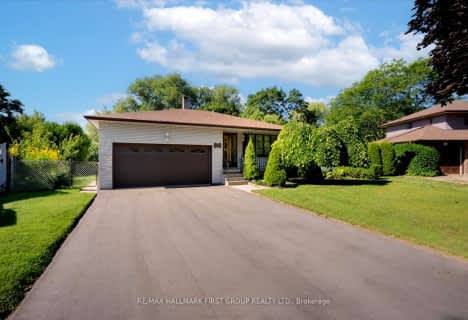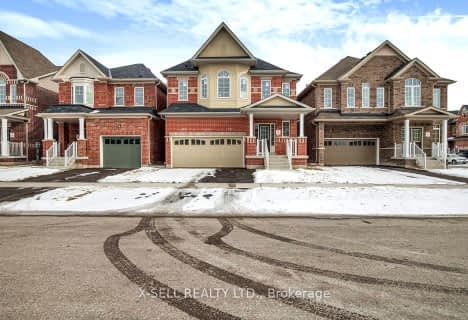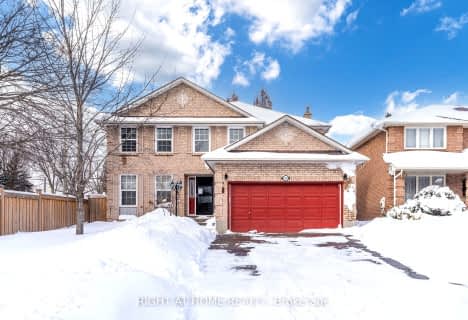
Very Walkable
- Most errands can be accomplished on foot.
Good Transit
- Some errands can be accomplished by public transportation.
Very Bikeable
- Most errands can be accomplished on bike.

Mary Street Community School
Elementary: PublicHillsdale Public School
Elementary: PublicBeau Valley Public School
Elementary: PublicCoronation Public School
Elementary: PublicWalter E Harris Public School
Elementary: PublicDr S J Phillips Public School
Elementary: PublicDCE - Under 21 Collegiate Institute and Vocational School
Secondary: PublicDurham Alternative Secondary School
Secondary: PublicMonsignor Paul Dwyer Catholic High School
Secondary: CatholicR S Mclaughlin Collegiate and Vocational Institute
Secondary: PublicEastdale Collegiate and Vocational Institute
Secondary: PublicO'Neill Collegiate and Vocational Institute
Secondary: Public-
Memorial Park
100 Simcoe St S (John St), Oshawa ON 1.51km -
Central Park
Centre St (Gibb St), Oshawa ON 1.88km -
Galahad Park
Oshawa ON 1.99km
-
CoinFlip Bitcoin ATM
22 Bond St W, Oshawa ON L1G 1A2 1.06km -
Rbc Financial Group
40 King St W, Oshawa ON L1H 1A4 1.19km -
CIBC
2 Simcoe St S, Oshawa ON L1H 8C1 1.19km





















