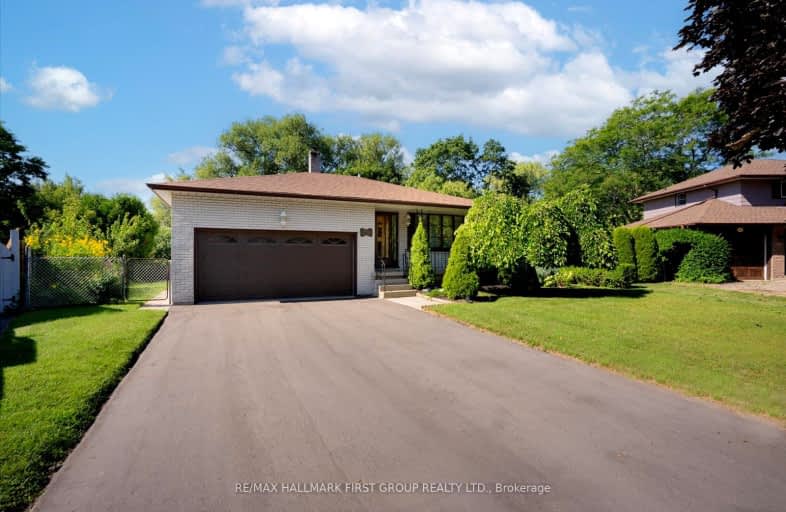Somewhat Walkable
- Some errands can be accomplished on foot.
Some Transit
- Most errands require a car.
Somewhat Bikeable
- Most errands require a car.

Hillsdale Public School
Elementary: PublicSir Albert Love Catholic School
Elementary: CatholicBeau Valley Public School
Elementary: PublicGordon B Attersley Public School
Elementary: PublicWalter E Harris Public School
Elementary: PublicDr S J Phillips Public School
Elementary: PublicDCE - Under 21 Collegiate Institute and Vocational School
Secondary: PublicDurham Alternative Secondary School
Secondary: PublicR S Mclaughlin Collegiate and Vocational Institute
Secondary: PublicEastdale Collegiate and Vocational Institute
Secondary: PublicO'Neill Collegiate and Vocational Institute
Secondary: PublicMaxwell Heights Secondary School
Secondary: Public-
Attersley Park
Attersley Dr (Wilson Road), Oshawa ON 1.5km -
Ridge Valley Park
Oshawa ON L1K 2G4 2.22km -
Memorial Park
100 Simcoe St S (John St), Oshawa ON 2.65km
-
TD Canada Trust ATM
1211 Ritson Rd N, Oshawa ON L1G 8B9 1.53km -
BMO Bank of Montreal
206 Ritson Rd N, Oshawa ON L1G 0B2 1.62km -
CIBC
1400 Clearbrook Dr, Oshawa ON L1K 2N7 2.3km
- — bath
- — bed
- — sqft
316 Windfields Farms Drive West, Oshawa, Ontario • L1L 0M3 • Windfields














