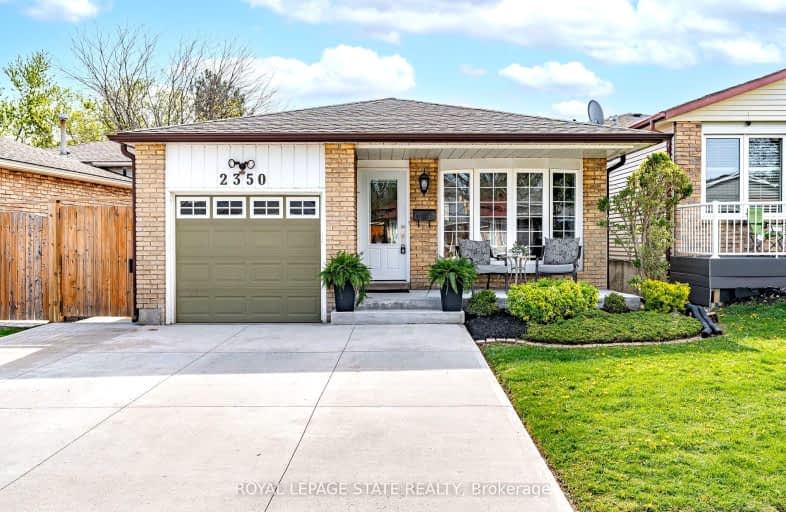Somewhat Walkable
- Some errands can be accomplished on foot.
58
/100
Some Transit
- Most errands require a car.
39
/100
Somewhat Bikeable
- Most errands require a car.
38
/100

Paul A Fisher Public School
Elementary: Public
1.74 km
Brant Hills Public School
Elementary: Public
0.86 km
Bruce T Lindley
Elementary: Public
0.36 km
St Marks Separate School
Elementary: Catholic
1.46 km
Rolling Meadows Public School
Elementary: Public
2.06 km
St Timothy Separate School
Elementary: Catholic
1.55 km
Thomas Merton Catholic Secondary School
Secondary: Catholic
5.29 km
Lester B. Pearson High School
Secondary: Public
2.88 km
Burlington Central High School
Secondary: Public
5.65 km
M M Robinson High School
Secondary: Public
1.78 km
Notre Dame Roman Catholic Secondary School
Secondary: Catholic
1.19 km
Dr. Frank J. Hayden Secondary School
Secondary: Public
3.47 km
-
Duncaster Park
2330 Duncaster Dr, Burlington ON L7P 4S6 0.88km -
Newport Park
ON 2.4km -
Kerns Park
1801 Kerns Rd, Burlington ON 3.07km
-
BMO Bank of Montreal
2201 Brant St, Burlington ON L7P 3N8 1.73km -
TD Canada Trust Branch and ATM
1505 Guelph Line, Burlington ON L7P 3B6 2.06km -
National Bank of Canada
2500 Appleby Line, Burlington ON L7L 0A2 4.69km













