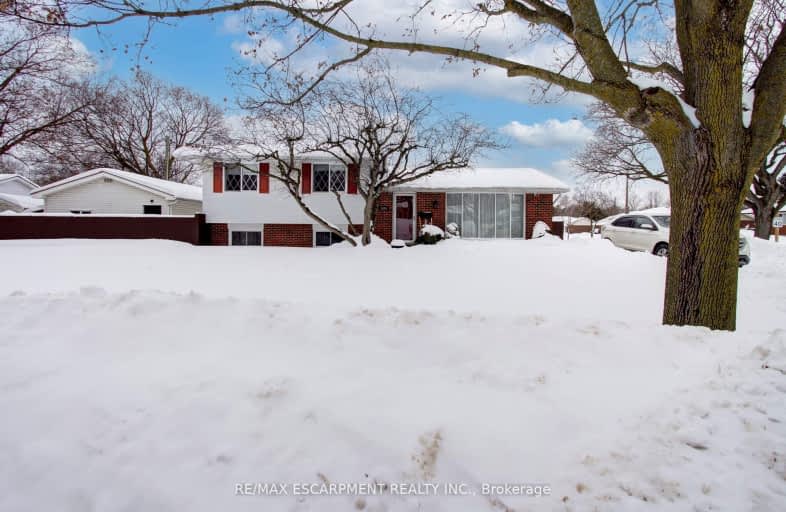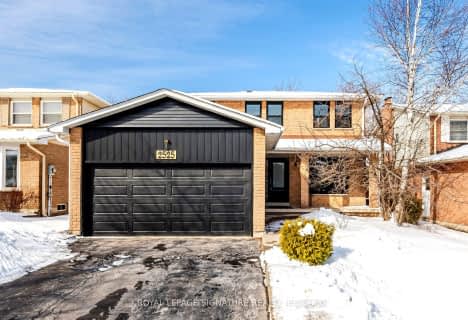
Somewhat Walkable
- Some errands can be accomplished on foot.
Some Transit
- Most errands require a car.
Bikeable
- Some errands can be accomplished on bike.

Dr Charles Best Public School
Elementary: PublicCanadian Martyrs School
Elementary: CatholicSir Ernest Macmillan Public School
Elementary: PublicRolling Meadows Public School
Elementary: PublicClarksdale Public School
Elementary: PublicSt Gabriel School
Elementary: CatholicThomas Merton Catholic Secondary School
Secondary: CatholicLester B. Pearson High School
Secondary: PublicBurlington Central High School
Secondary: PublicM M Robinson High School
Secondary: PublicAssumption Roman Catholic Secondary School
Secondary: CatholicNotre Dame Roman Catholic Secondary School
Secondary: Catholic-
Roly Bird Park
Ontario 1.71km -
Ireland Park
Deer Run Ave, Burlington ON 1.91km -
Tansley Wood Park
Burlington ON 2.24km
-
TD Bank Financial Group
777 Guelph Line, Burlington ON L7R 3N2 1.92km -
National Bank
3315 Fairview St, Burlington ON L7N 3N9 2.1km -
Scotiabank
97 1st St, Burlington ON L7R 3N2 2.16km




















