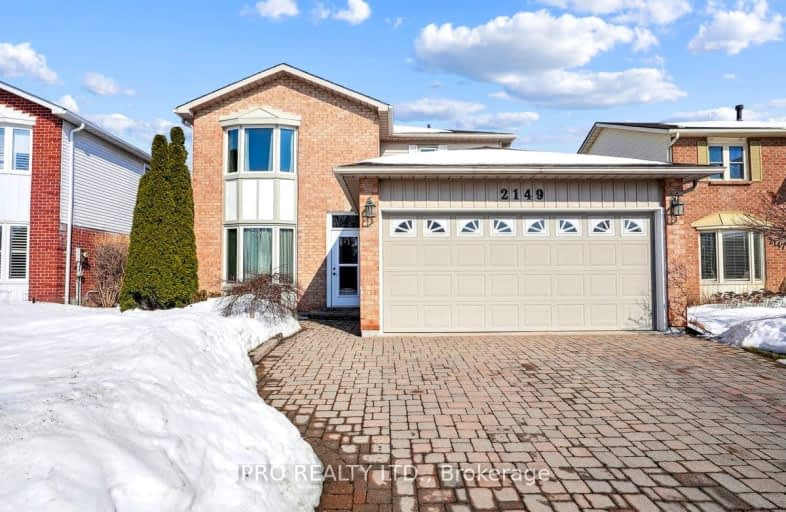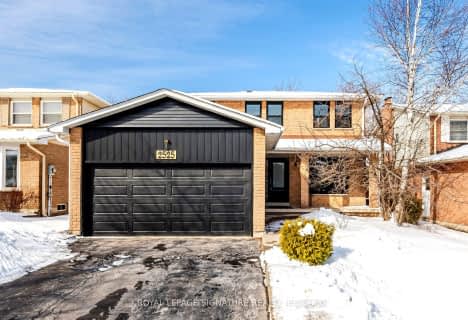Somewhat Walkable
- Some errands can be accomplished on foot.
Some Transit
- Most errands require a car.
Very Bikeable
- Most errands can be accomplished on bike.

Canadian Martyrs School
Elementary: CatholicSir Ernest Macmillan Public School
Elementary: PublicSacred Heart of Jesus Catholic School
Elementary: CatholicSt Timothy Separate School
Elementary: CatholicC H Norton Public School
Elementary: PublicFlorence Meares Public School
Elementary: PublicLester B. Pearson High School
Secondary: PublicM M Robinson High School
Secondary: PublicAssumption Roman Catholic Secondary School
Secondary: CatholicCorpus Christi Catholic Secondary School
Secondary: CatholicNotre Dame Roman Catholic Secondary School
Secondary: CatholicDr. Frank J. Hayden Secondary School
Secondary: Public-
Berwick Green Park
2086 Berwick Dr (Millcroft Park Drive and Berwick Avenue), Burlington ON L7M 4B3 0.55km -
Newport Park
ON 0.72km -
Tansley Woods Community Centre & Public Library
1996 Itabashi Way (Upper Middle Rd.), Burlington ON L7M 4J8 0.93km
-
Meridian Credit Union ATM
3051 Walker's Line, Burlington ON L7M 0W3 1.53km -
TD Bank Financial Group
2222 Brant St (at Upper Middle Rd.), Burlington ON L7P 4L5 3.81km -
CIBC
4490 Fairview St (Fairview), Burlington ON L7L 5P9 4.24km
- 4 bath
- 4 bed
- 2000 sqft
3907 Thomas Alton Boulevard, Burlington, Ontario • L7M 1A2 • Alton
- 3 bath
- 5 bed
- 1100 sqft
625 Braemore Road East, Burlington, Ontario • L7N 3E6 • Roseland
- 4 bath
- 4 bed
- 2000 sqft
3945 Thomas Alton Boulevard, Burlington, Ontario • L7M 2A4 • Alton
- 3 bath
- 5 bed
- 2500 sqft
2142 ALCONBURY Crescent, Burlington, Ontario • L7P 3C4 • Brant Hills






















