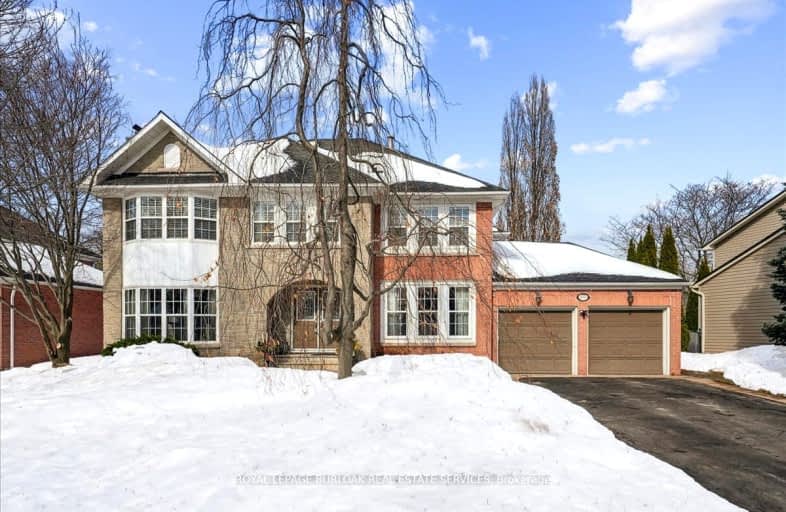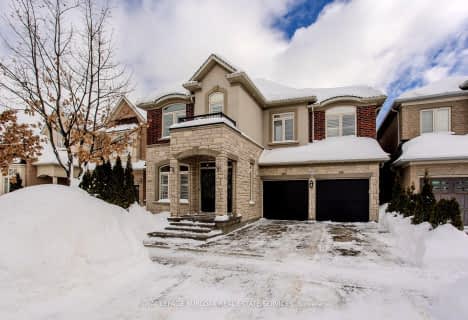Car-Dependent
- Most errands require a car.
Some Transit
- Most errands require a car.
Very Bikeable
- Most errands can be accomplished on bike.

St Elizabeth Seton Catholic Elementary School
Elementary: CatholicSt. Christopher Catholic Elementary School
Elementary: CatholicSacred Heart of Jesus Catholic School
Elementary: CatholicOrchard Park Public School
Elementary: PublicFlorence Meares Public School
Elementary: PublicCharles R. Beaudoin Public School
Elementary: PublicLester B. Pearson High School
Secondary: PublicM M Robinson High School
Secondary: PublicAssumption Roman Catholic Secondary School
Secondary: CatholicCorpus Christi Catholic Secondary School
Secondary: CatholicNotre Dame Roman Catholic Secondary School
Secondary: CatholicDr. Frank J. Hayden Secondary School
Secondary: Public-
Tansley Woods Community Centre & Public Library
1996 Itabashi Way (Upper Middle Rd.), Burlington ON L7M 4J8 1.03km -
Tansley Wood Park
Burlington ON 1.3km -
Lampman Park
Lampman Ave, Burlington ON 1.48km
-
TD Bank Financial Group
2000 Appleby Line (Upper Middle Rd), Burlington ON L7L 6M6 0.57km -
Localcoin Bitcoin ATM - Kitchen Food Fair
2983 Westoak Trails Blvd, Oakville ON L6M 5E4 4.96km -
Scotiabank
97 1st St, Burlington ON L7R 3N2 5.02km














