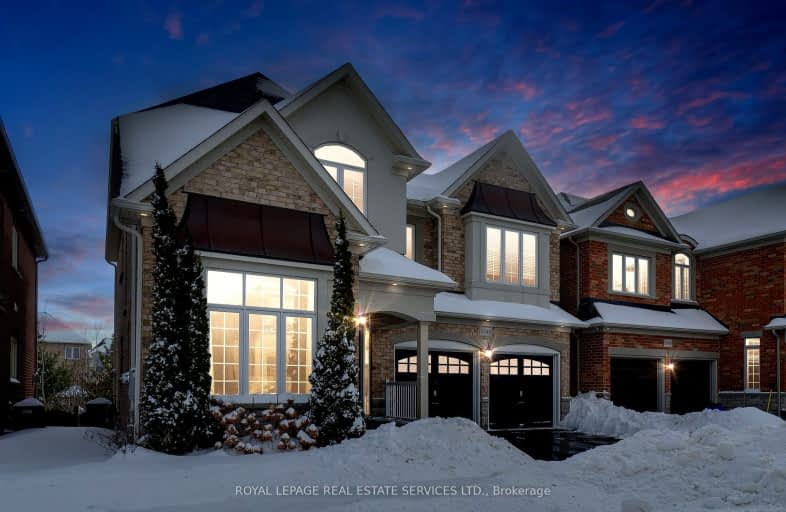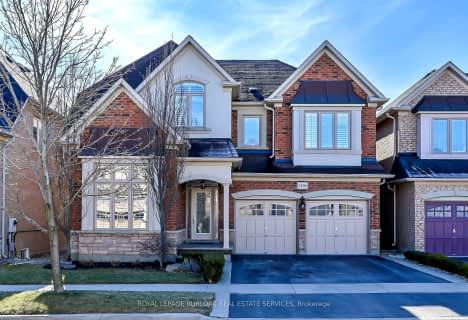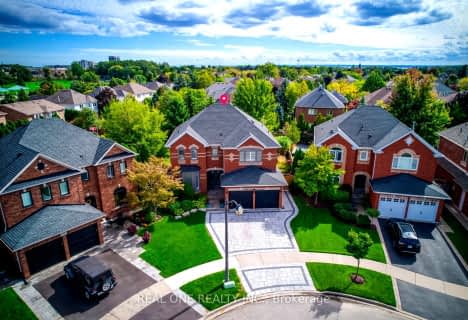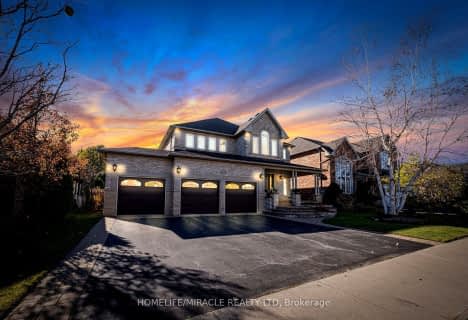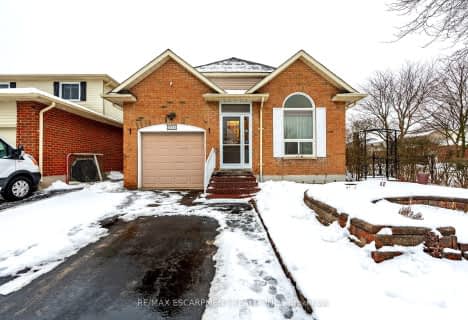Somewhat Walkable
- Some errands can be accomplished on foot.
Some Transit
- Most errands require a car.
Bikeable
- Some errands can be accomplished on bike.

Sacred Heart of Jesus Catholic School
Elementary: CatholicFlorence Meares Public School
Elementary: PublicSt. Anne Catholic Elementary School
Elementary: CatholicCharles R. Beaudoin Public School
Elementary: PublicJohn William Boich Public School
Elementary: PublicAlton Village Public School
Elementary: PublicÉSC Sainte-Trinité
Secondary: CatholicLester B. Pearson High School
Secondary: PublicM M Robinson High School
Secondary: PublicCorpus Christi Catholic Secondary School
Secondary: CatholicNotre Dame Roman Catholic Secondary School
Secondary: CatholicDr. Frank J. Hayden Secondary School
Secondary: Public-
Norton Community Park
Burlington ON 0.74km -
Newport Park
ON 1.94km -
Emerson park
2390 Sutton Rd, Ontario 2.69km
-
BMO Bank of Montreal
2010 Appleby Line, Burlington ON L7L 6M6 2.89km -
BMO Bank of Montreal
1195 Walkers Line, Burlington ON L7M 1L1 4.27km -
LBC Capital
5035 S Service Rd, Burlington ON L7L 6M9 5.29km
