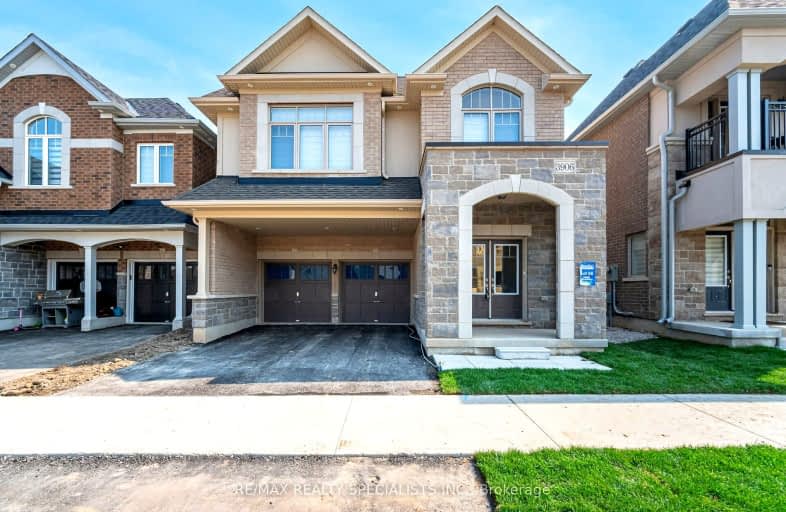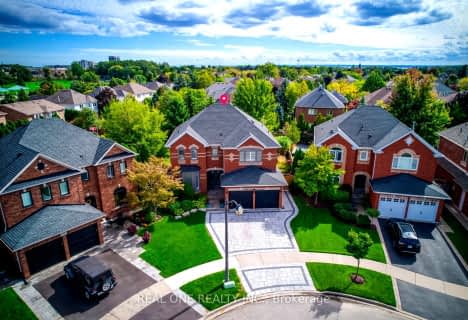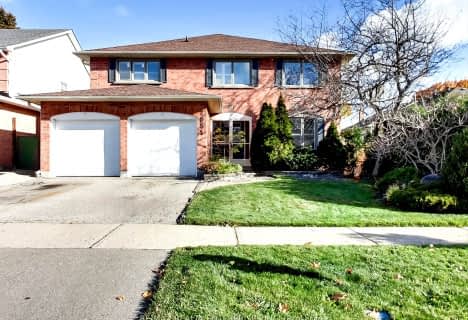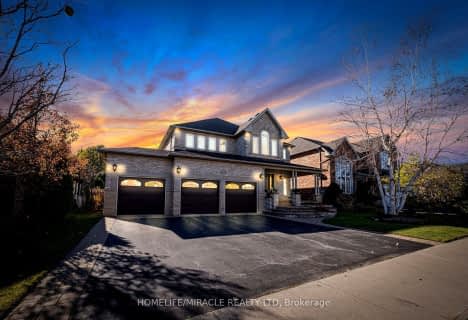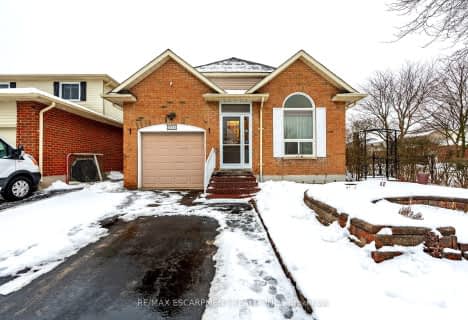Somewhat Walkable
- Some errands can be accomplished on foot.
Good Transit
- Some errands can be accomplished by public transportation.
Very Bikeable
- Most errands can be accomplished on bike.

Sacred Heart of Jesus Catholic School
Elementary: CatholicSt Timothy Separate School
Elementary: CatholicC H Norton Public School
Elementary: PublicFlorence Meares Public School
Elementary: PublicSt. Anne Catholic Elementary School
Elementary: CatholicAlton Village Public School
Elementary: PublicLester B. Pearson High School
Secondary: PublicM M Robinson High School
Secondary: PublicAssumption Roman Catholic Secondary School
Secondary: CatholicCorpus Christi Catholic Secondary School
Secondary: CatholicNotre Dame Roman Catholic Secondary School
Secondary: CatholicDr. Frank J. Hayden Secondary School
Secondary: Public-
Black Swan Pub & Grill
4040 Palladium Way, Unit 1, Burlington, ON L7M 0V6 0.58km -
Kelseys Original Roadhouse
4511 Dundas St, Burlington, ON L7M 5B4 2.26km -
Uptown Social House
1900 Walker's Line, Burlington, ON L7M 4W5 2.38km
-
Starbucks
3051 Walkers Line, Unit D1, Burlington, ON L7M 0W3 0.34km -
Starbucks
2900 Walkers Line, Burlington, ON L7M 4M8 0.5km -
McDonald's
2991 Walkers Line, Burlington, ON L7M 4Y1 0.51km
-
Orangetheory Fitness North Burlington
3450 Dundas St West, Burlington, ON L7M 4B8 0.4km -
Eat The Frog Fitness- Burlington
3505 Upper Middle Rd, Burlington, ON L7M 4C6 2.18km -
GoodLife Fitness
2525 Appleby Line, Burlington, ON L7L 0B6 2.65km
-
Morelli's Pharmacy
2900 Walkers Line, Burlington, ON L7M 4M8 0.5km -
Shoppers Drug Mart
3505 Upper Middle Road, Burlington, ON L7M 4C6 2.18km -
Shoppers Drug Mart
Millcroft Shopping Centre, 2080 Appleby Line, Burlington, ON L7L 6M6 2.67km
-
Bombay's Chutney
3450 Dundas Street W, Burlington, ON L7M 4B8 0.32km -
Subway
3500 Dundas Street, Unit 2, Burlington, ON L7M 4H5 0.37km -
Harvey's
3500 Dundas Street, Burlington, ON L7M 4B8 0.38km
-
Smart Centres
4515 Dundas Street, Burlington, ON L7M 5B4 2.25km -
Appleby Crossing
2435 Appleby Line, Burlington, ON L7R 3X4 2.52km -
Millcroft Shopping Centre
2000-2080 Appleby Line, Burlington, ON L7L 6M6 2.64km
-
Farm Boy
3061 Walkers Line, Burlington, ON L7M 0W3 0.39km -
Longo's
2900 Walkers Line, Burlington, ON L7M 4M8 0.5km -
NoFrills
2400 Guelph Line, Burlington, ON L7P 4P2 2.06km
-
LCBO
3041 Walkers Line, Burlington, ON L5L 5Z6 0.32km -
Liquor Control Board of Ontario
5111 New Street, Burlington, ON L7L 1V2 6.69km -
The Beer Store
396 Elizabeth St, Burlington, ON L7R 2L6 7.83km
-
Esso
2971 Walkers Line, Burlington, ON L7M 4K5 0.47km -
Petro-Canada
3515 Upper Middle Road, Burlington, ON L7R 3X5 2.22km -
Esso
1989 Appleby Line, Burlington, ON L7L 6K3 3.2km
-
SilverCity Burlington Cinemas
1250 Brant Street, Burlington, ON L7P 1G6 5.31km -
Cineplex Cinemas
3531 Wyecroft Road, Oakville, ON L6L 0B7 6.24km -
Cinestarz
460 Brant Street, Unit 3, Burlington, ON L7R 4B6 7.6km
-
Burlington Public Libraries & Branches
676 Appleby Line, Burlington, ON L7L 5Y1 5.83km -
Burlington Public Library
2331 New Street, Burlington, ON L7R 1J4 7.05km -
Hcc 81
2055 Upper Middle Road, Burlington, ON L7P 3P4 3.8km
-
Oakville Trafalgar Memorial Hospital
3001 Hospital Gate, Oakville, ON L6M 0L8 8.33km -
Joseph Brant Hospital
1245 Lakeshore Road, Burlington, ON L7S 0A2 8.53km -
Halton Medix
4265 Thomas Alton Boulevard, Burlington, ON L7M 0M9 1.16km
-
Norton Community Park
Burlington ON 1.09km -
Tansley Woods Community Centre & Public Library
1996 Itabashi Way (Upper Middle Rd.), Burlington ON L7M 4J8 2.43km -
Lansdown Park
3470 Hannibal Rd (Palmer Road), Burlington ON L7M 1Z6 3km
-
TD Bank Financial Group
2931 Walkers Line, Burlington ON L7M 4M6 0.52km -
BMO Bank of Montreal
725 Walkers Line, Burlington ON L7N 2E8 5.36km -
CIBC
2400 Fairview St (Fairview St & Guelph Line), Burlington ON L7R 2E4 5.66km
