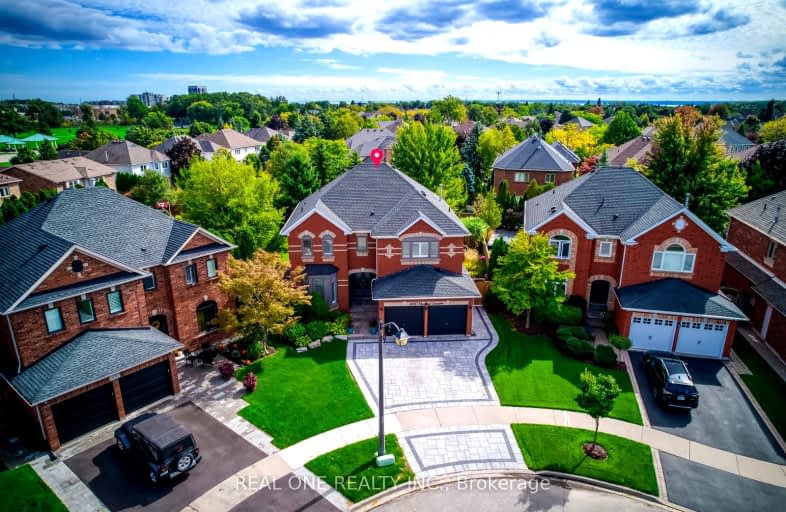Car-Dependent
- Most errands require a car.
31
/100
Some Transit
- Most errands require a car.
35
/100
Bikeable
- Some errands can be accomplished on bike.
61
/100

St Elizabeth Seton Catholic Elementary School
Elementary: Catholic
0.80 km
Sacred Heart of Jesus Catholic School
Elementary: Catholic
1.23 km
Orchard Park Public School
Elementary: Public
0.84 km
Florence Meares Public School
Elementary: Public
1.14 km
Charles R. Beaudoin Public School
Elementary: Public
0.52 km
John William Boich Public School
Elementary: Public
1.82 km
Lester B. Pearson High School
Secondary: Public
2.45 km
M M Robinson High School
Secondary: Public
3.96 km
Assumption Roman Catholic Secondary School
Secondary: Catholic
5.40 km
Corpus Christi Catholic Secondary School
Secondary: Catholic
1.39 km
Notre Dame Roman Catholic Secondary School
Secondary: Catholic
3.01 km
Dr. Frank J. Hayden Secondary School
Secondary: Public
1.38 km
-
Norton Off Leash Dog Park
Cornerston Dr (Dundas Street), Burlington ON 1.25km -
Norton Community Park
Burlington ON 1.48km -
Tansley Woods Community Centre & Public Library
1996 Itabashi Way (Upper Middle Rd.), Burlington ON L7M 4J8 1.43km
-
TD Bank Financial Group
2931 Walkers Line, Burlington ON L7M 4M6 1.7km -
Scotiabank
1195 Walkers Line, Burlington ON L7M 1L1 2.64km -
TD Canada Trust Branch and ATM
1505 Guelph Line, Burlington ON L7P 3B6 3.62km




