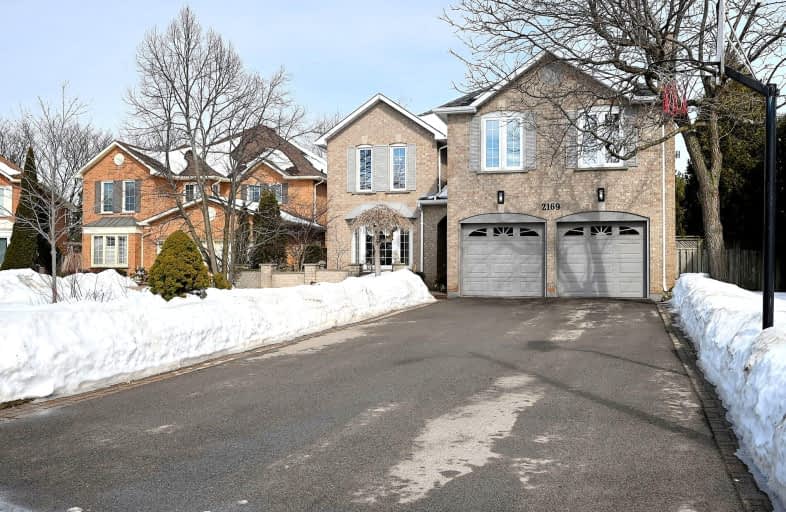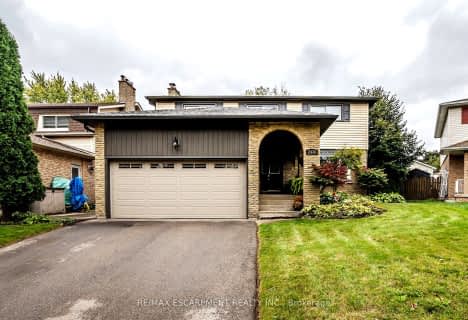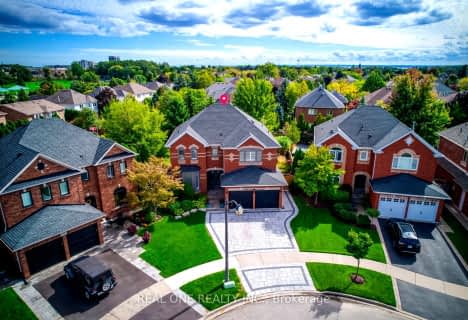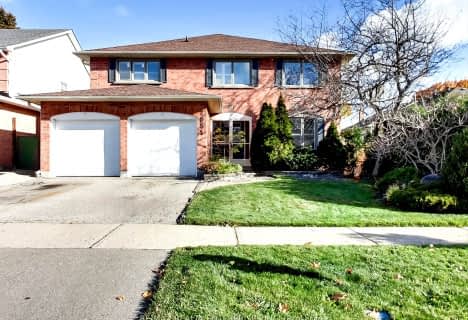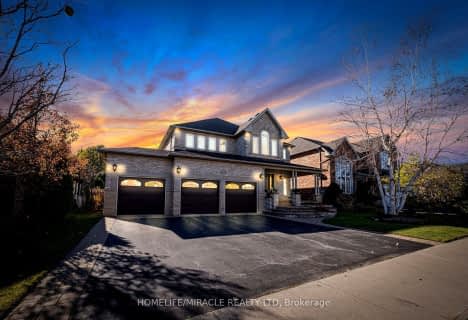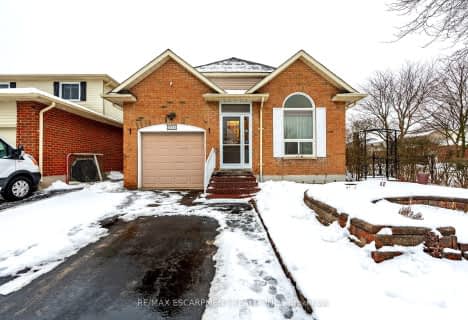Somewhat Walkable
- Some errands can be accomplished on foot.
Some Transit
- Most errands require a car.
Very Bikeable
- Most errands can be accomplished on bike.

Canadian Martyrs School
Elementary: CatholicSacred Heart of Jesus Catholic School
Elementary: CatholicSt Timothy Separate School
Elementary: CatholicC H Norton Public School
Elementary: PublicFlorence Meares Public School
Elementary: PublicAlton Village Public School
Elementary: PublicLester B. Pearson High School
Secondary: PublicM M Robinson High School
Secondary: PublicAssumption Roman Catholic Secondary School
Secondary: CatholicCorpus Christi Catholic Secondary School
Secondary: CatholicNotre Dame Roman Catholic Secondary School
Secondary: CatholicDr. Frank J. Hayden Secondary School
Secondary: Public-
Newport Park
ON 0.49km -
Tansley Woods Community Centre & Public Library
1996 Itabashi Way (Upper Middle Rd.), Burlington ON L7M 4J8 1.73km -
Norton Community Park
Burlington ON 1.87km
-
National Bank of Canada
2500 Appleby Line, Burlington ON L7L 0A2 2.9km -
BMO Bank of Montreal
3027 Appleby Line (Dundas), Burlington ON L7M 0V7 3.11km -
TD Bank Financial Group
596 Plains Rd E (King Rd.), Burlington ON L7T 2E7 6.83km
- 3 bath
- 5 bed
- 2500 sqft
2142 ALCONBURY Crescent, Burlington, Ontario • L7P 3C4 • Brant Hills
