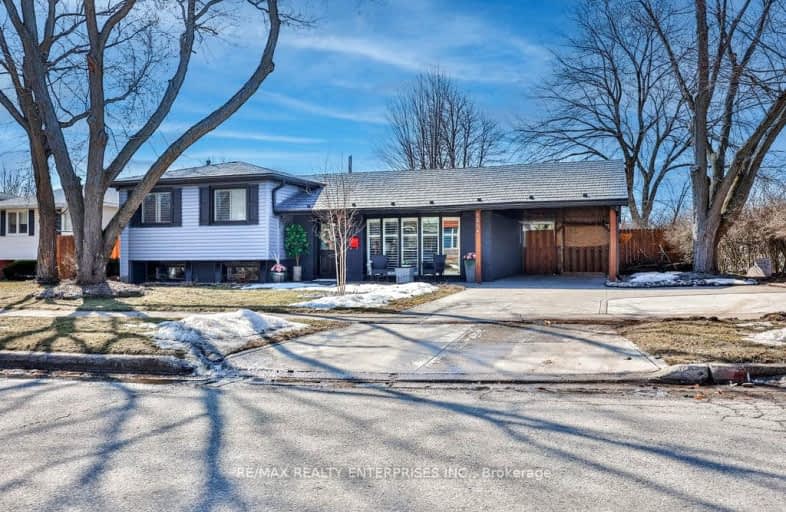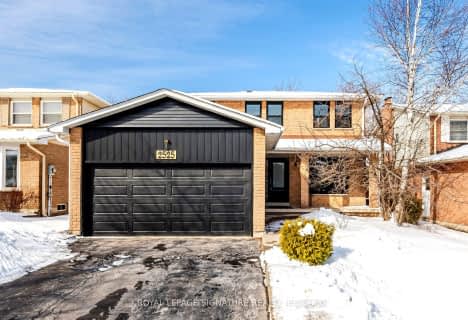Very Walkable
- Most errands can be accomplished on foot.
Some Transit
- Most errands require a car.
Bikeable
- Some errands can be accomplished on bike.

Dr Charles Best Public School
Elementary: PublicCanadian Martyrs School
Elementary: CatholicSir Ernest Macmillan Public School
Elementary: PublicRolling Meadows Public School
Elementary: PublicClarksdale Public School
Elementary: PublicSt Gabriel School
Elementary: CatholicThomas Merton Catholic Secondary School
Secondary: CatholicLester B. Pearson High School
Secondary: PublicBurlington Central High School
Secondary: PublicM M Robinson High School
Secondary: PublicAssumption Roman Catholic Secondary School
Secondary: CatholicNotre Dame Roman Catholic Secondary School
Secondary: Catholic-
Mountainside Park
2205 Mount Forest Dr, Burlington ON L7P 2R6 0.99km -
Pinemeadow Park
Pinemeadow Dr, Burlington ON 1.83km -
Ireland Park
Deer Run Ave, Burlington ON 2.39km
-
TD Bank Financial Group
777 Guelph Line, Burlington ON L7R 3N2 1.53km -
CIBC
2400 Fairview St (Fairview St & Guelph Line), Burlington ON L7R 2E4 1.58km -
TD Bank Financial Group
510 Brant St (Caroline), Burlington ON L7R 2G7 3.26km
- 3 bath
- 5 bed
- 1100 sqft
625 Braemore Road East, Burlington, Ontario • L7N 3E6 • Roseland





















