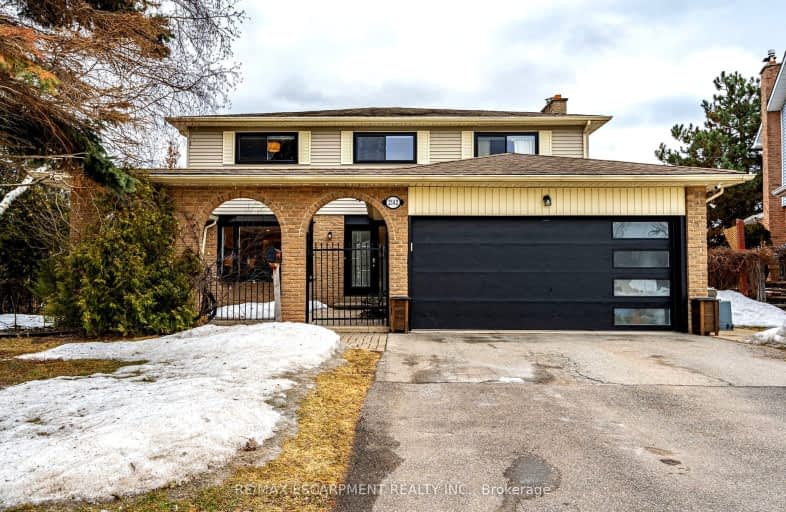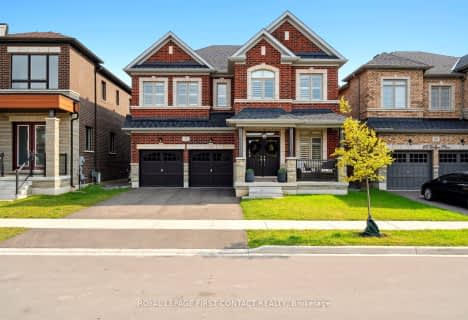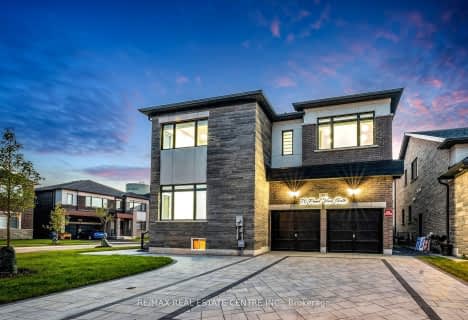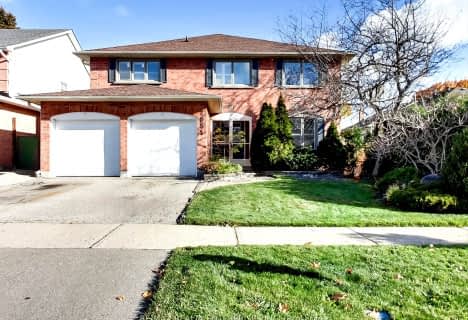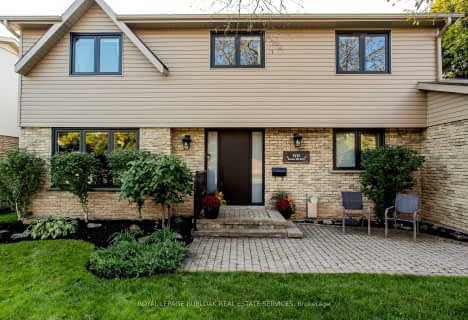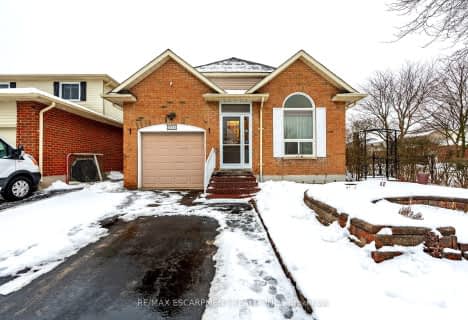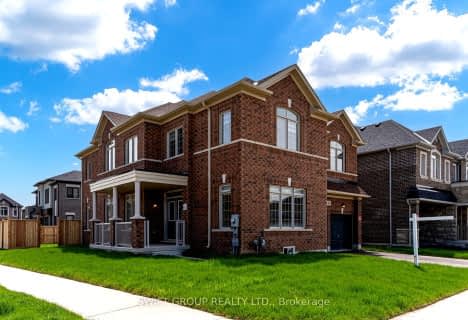Somewhat Walkable
- Some errands can be accomplished on foot.
Some Transit
- Most errands require a car.
Bikeable
- Some errands can be accomplished on bike.

Paul A Fisher Public School
Elementary: PublicBrant Hills Public School
Elementary: PublicBruce T Lindley
Elementary: PublicSt Marks Separate School
Elementary: CatholicRolling Meadows Public School
Elementary: PublicSt Gabriel School
Elementary: CatholicThomas Merton Catholic Secondary School
Secondary: CatholicLester B. Pearson High School
Secondary: PublicBurlington Central High School
Secondary: PublicM M Robinson High School
Secondary: PublicNotre Dame Roman Catholic Secondary School
Secondary: CatholicDr. Frank J. Hayden Secondary School
Secondary: Public-
Ireland Park
Deer Run Ave, Burlington ON 1.58km -
Kerns Park
1801 Kerns Rd, Burlington ON 2.11km -
Kerncliff Park
2198 Kerns Rd, Burlington ON L7P 1P8 2.45km
-
BMO Bank of Montreal
1331 Brant St, Burlington ON L7P 1X7 2.08km -
Scotiabank
1250 Brant St, Burlington ON L7P 1X8 2.29km -
Becker's Convenience
4021 Upper Middle Rd, Burlington ON L7M 0Y9 3.12km
- 5 bath
- 5 bed
- 3000 sqft
220 Great Falls Boulevard, Hamilton, Ontario • L0R 2H7 • Waterdown
