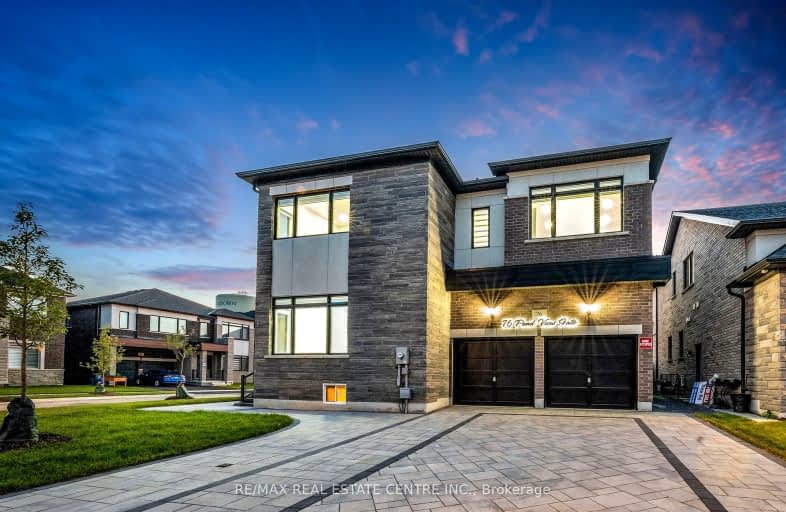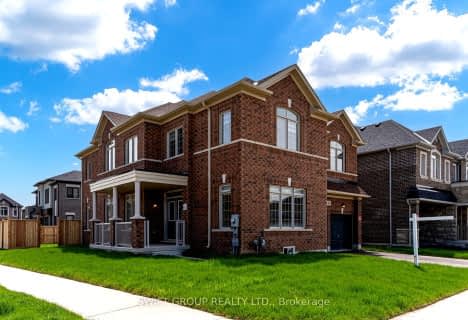Car-Dependent
- Almost all errands require a car.
No Nearby Transit
- Almost all errands require a car.
Somewhat Bikeable
- Most errands require a car.

Paul A Fisher Public School
Elementary: PublicAldershot Elementary School
Elementary: PublicBrant Hills Public School
Elementary: PublicSt. Thomas Catholic Elementary School
Elementary: CatholicMary Hopkins Public School
Elementary: PublicSt Marks Separate School
Elementary: CatholicThomas Merton Catholic Secondary School
Secondary: CatholicAldershot High School
Secondary: PublicBurlington Central High School
Secondary: PublicM M Robinson High School
Secondary: PublicNotre Dame Roman Catholic Secondary School
Secondary: CatholicWaterdown District High School
Secondary: Public-
Kerns Park
1801 Kerns Rd, Burlington ON 2.26km -
Duncaster Park
2330 Duncaster Dr, Burlington ON L7P 4S6 2.93km -
Roly Bird Park
Ontario 4.13km
-
BMO Bank of Montreal
2201 Brant St, Burlington ON L7P 3N8 2.56km -
TD Bank Financial Group
596 Plains Rd E (King Rd.), Burlington ON L7T 2E7 3.89km -
TD Bank Financial Group
1505 Guelph Line, Burlington ON L7P 3B6 4.6km
- 5 bath
- 5 bed
- 3000 sqft
220 Great Falls Boulevard, Hamilton, Ontario • L0R 2H7 • Waterdown
- 3 bath
- 5 bed
- 2500 sqft
2142 ALCONBURY Crescent, Burlington, Ontario • L7P 3C4 • Brant Hills











