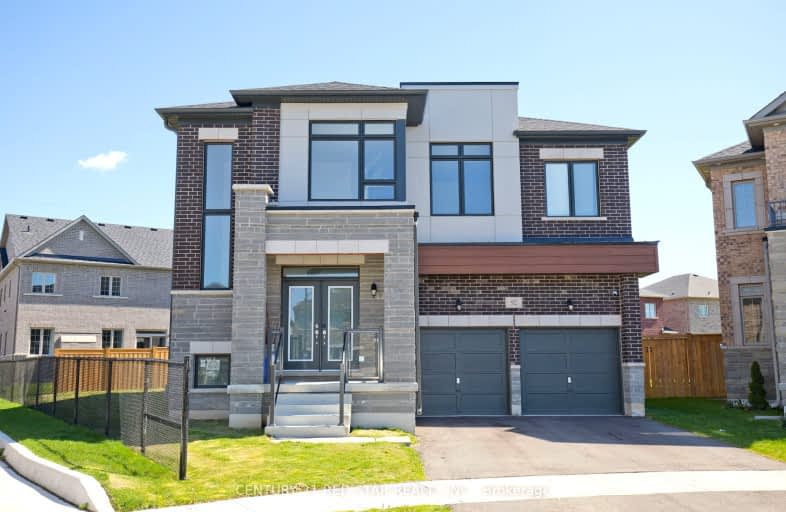Car-Dependent
- Almost all errands require a car.
1
/100
No Nearby Transit
- Almost all errands require a car.
0
/100
Somewhat Bikeable
- Most errands require a car.
29
/100

Paul A Fisher Public School
Elementary: Public
3.25 km
Aldershot Elementary School
Elementary: Public
3.66 km
Brant Hills Public School
Elementary: Public
3.61 km
St. Thomas Catholic Elementary School
Elementary: Catholic
1.95 km
Mary Hopkins Public School
Elementary: Public
2.07 km
St Marks Separate School
Elementary: Catholic
3.33 km
Thomas Merton Catholic Secondary School
Secondary: Catholic
5.23 km
Aldershot High School
Secondary: Public
4.24 km
Burlington Central High School
Secondary: Public
5.47 km
M M Robinson High School
Secondary: Public
4.73 km
Notre Dame Roman Catholic Secondary School
Secondary: Catholic
5.50 km
Waterdown District High School
Secondary: Public
3.16 km
-
Kerns Park
1801 Kerns Rd, Burlington ON 2.64km -
Duncaster Park
2330 Duncaster Dr, Burlington ON L7P 4S6 3.59km -
Roly Bird Park
Ontario 4.51km
-
BMO Bank of Montreal
2201 Brant St, Burlington ON L7P 3N8 3.15km -
TD Bank Financial Group
596 Plains Rd E (King Rd.), Burlington ON L7T 2E7 3.77km -
TD Bank Financial Group
1505 Guelph Line, Burlington ON L7P 3B6 5.17km



