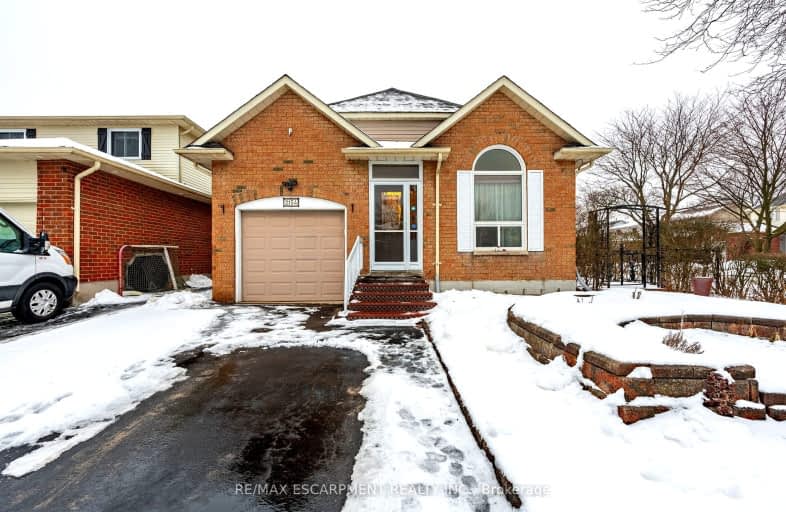Car-Dependent
- Most errands require a car.
37
/100
Some Transit
- Most errands require a car.
38
/100
Bikeable
- Some errands can be accomplished on bike.
58
/100

Dr Charles Best Public School
Elementary: Public
1.68 km
Canadian Martyrs School
Elementary: Catholic
1.41 km
Sacred Heart of Jesus Catholic School
Elementary: Catholic
1.39 km
St Timothy Separate School
Elementary: Catholic
0.22 km
C H Norton Public School
Elementary: Public
0.81 km
Florence Meares Public School
Elementary: Public
1.51 km
Thomas Merton Catholic Secondary School
Secondary: Catholic
5.14 km
Lester B. Pearson High School
Secondary: Public
1.29 km
M M Robinson High School
Secondary: Public
1.51 km
Corpus Christi Catholic Secondary School
Secondary: Catholic
3.83 km
Notre Dame Roman Catholic Secondary School
Secondary: Catholic
0.65 km
Dr. Frank J. Hayden Secondary School
Secondary: Public
2.33 km
-
Ireland Park
Deer Run Ave, Burlington ON 0.35km -
Newport Park
ON 1km -
Berwick Green Park
2086 Berwick Dr (Millcroft Park Drive and Berwick Avenue), Burlington ON L7M 4B3 1.53km
-
CIBC
3500 Dundas St (Walkers Line), Burlington ON L7M 4B8 1.55km -
NFS Leasing
4145 N Service Rd, Burlington ON L7L 6A3 1.57km -
Scotiabank
4519 Dundas St (at Appleby Ln), Burlington ON L7M 5B4 3.53km


