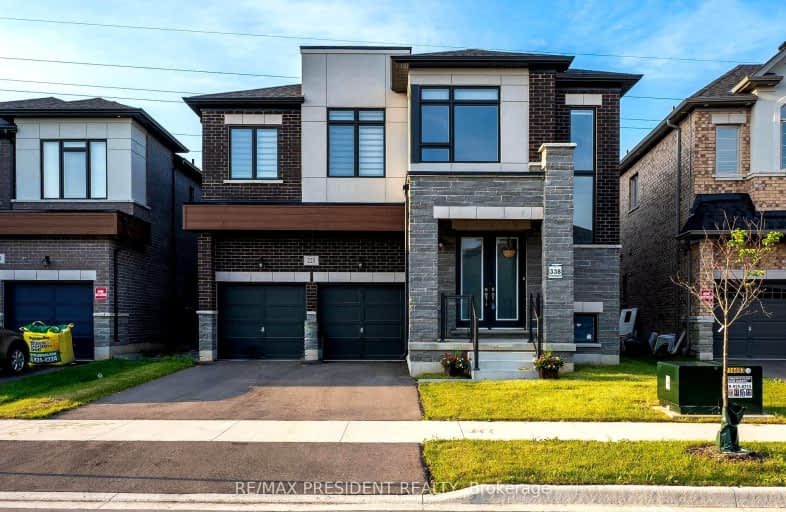Removed on Dec 05, 2024
Note: Property is not currently for sale or for rent.

-
Type: Detached
-
Style: 2-Storey
-
Size: 3000 sqft
-
Lease Term: 1 Year
-
Possession: Immediate
-
All Inclusive: No Data
-
Lot Size: 42.65 x 90 Feet
-
Age: No Data
-
Days on Site: 27 Days
-
Added: Dec 05, 2024 (3 weeks on market)
-
Updated:
-
Last Checked: 3 months ago
-
MLS®#: X10414603
-
Listed By: Re/max president realty
Experience upscale living in this elegant 5-bedroom, 4-bathroom rental home in Waterdown, offering 3180 sq ft of luxurious space. The main floor features a spacious family room with a cozy gas fireplace, an office, formal living and dining rooms, and a chef-inspired kitchen with ample cabinetry and a large center island. High-end finishes include a stained oak staircase, hardwood flooring, and smart lighting. The primary suite boasts a 5-piece ensuite and walk-in closets, with four additional bedrooms featuring attached baths and convenient second-floor laundry. Located near the GO station, schools, trails, and highways, this rental combines luxury with prime accessibility. Virtually staged and move-in readydont miss the opportunity to make it your next home!
Extras
**Legal Desp: LOT 338, PLAN 62M1266 SUBJECT TO AN EASEMENT IN GROSS AS IN WE1414446 TOGETHER WITH AN EASEMENT AS IN CD303123 SUBJECT TO AN EASEMENT FOR ENTRY AS IN WE1443160 SUBJECT TO AN EASEMENT FOR ENTRY AS IN WE1650610 CITY OF HAMILTON
Property Details
Facts for 223 Granite Ridge Trail, Hamilton
Status
Days on Market: 27
Last Status: Terminated
Sold Date: Jun 27, 2025
Closed Date: Nov 30, -0001
Expiry Date: Apr 01, 2025
Unavailable Date: Dec 05, 2024
Input Date: Nov 08, 2024
Prior LSC: Listing with no contract changes
Property
Status: Lease
Property Type: Detached
Style: 2-Storey
Size (sq ft): 3000
Area: Hamilton
Community: Waterdown
Availability Date: Immediate
Inside
Bedrooms: 5
Bathrooms: 4
Kitchens: 1
Rooms: 11
Den/Family Room: Yes
Air Conditioning: Central Air
Fireplace: Yes
Laundry: Ensuite
Washrooms: 4
Building
Basement: Full
Heat Type: Forced Air
Heat Source: Gas
Exterior: Stone
Exterior: Stucco/Plaster
Private Entrance: Y
Water Supply: Municipal
Special Designation: Unknown
Parking
Driveway: Private
Parking Included: Yes
Garage Spaces: 2
Garage Type: Built-In
Covered Parking Spaces: 2
Total Parking Spaces: 4
Highlights
Feature: Fenced Yard
Feature: Golf
Feature: Park
Feature: Public Transit
Feature: Ravine
Feature: School
Land
Cross Street: Burke & Dundas
Municipality District: Hamilton
Fronting On: West
Parcel Number: 175011279
Pool: None
Sewer: Sewers
Lot Depth: 90 Feet
Lot Frontage: 42.65 Feet
Payment Frequency: Monthly
Rooms
Room details for 223 Granite Ridge Trail, Hamilton
| Type | Dimensions | Description |
|---|---|---|
| Living Main | 4.67 x 6.10 | Hardwood Floor, Combined W/Dining, Open Concept |
| Dining Main | 4.67 x 6.10 | Hardwood Floor, Combined W/Living, Open Concept |
| Family Main | 3.66 x 4.57 | Hardwood Floor, Fireplace, Window |
| Office Main | 2.87 x 2.97 | Hardwood Floor, Window |
| Kitchen Main | 3.48 x 3.84 | Hardwood Floor, Quartz Counter, Backsplash |
| Breakfast Main | 3.48 x 4.37 | Hardwood Floor, W/O To Yard, Window |
| Prim Bdrm 2nd | 3.66 x 5.49 | Hardwood Floor, 5 Pc Ensuite, W/I Closet |
| 2nd Br 2nd | 3.35 x 3.68 | Hardwood Floor, 4 Pc Ensuite, W/I Closet |
| 3rd Br 2nd | 3.17 x 5.26 | Hardwood Floor, 4 Pc Ensuite, W/I Closet |
| 4th Br 2nd | 3.05 x 3.96 | Hardwood Floor, Window, W/I Closet |
| 5th Br 2nd | 3.35 x 3.43 | Hardwood Floor |
| XXXXXXXX | XXX XX, XXXX |
XXXXXX XXX XXXX |
$X,XXX,XXX |
| XXXXXXXX | XXX XX, XXXX |
XXXXXXX XXX XXXX |
|
| XXX XX, XXXX |
XXXXXX XXX XXXX |
$X,XXX,XXX |
| XXXXXXXX XXXXXX | XXX XX, XXXX | $1,499,000 XXX XXXX |
| XXXXXXXX XXXXXXX | XXX XX, XXXX | XXX XXXX |
| XXXXXXXX XXXXXX | XXX XX, XXXX | $1,549,000 XXX XXXX |

Paul A Fisher Public School
Elementary: PublicAldershot Elementary School
Elementary: PublicBrant Hills Public School
Elementary: PublicSt. Thomas Catholic Elementary School
Elementary: CatholicMary Hopkins Public School
Elementary: PublicSt Marks Separate School
Elementary: CatholicThomas Merton Catholic Secondary School
Secondary: CatholicAldershot High School
Secondary: PublicBurlington Central High School
Secondary: PublicM M Robinson High School
Secondary: PublicNotre Dame Roman Catholic Secondary School
Secondary: CatholicWaterdown District High School
Secondary: Public- 4 bath
- 5 bed
118 Granite Ridge Trail, Hamilton, Ontario • L0R 2H7 • Waterdown

