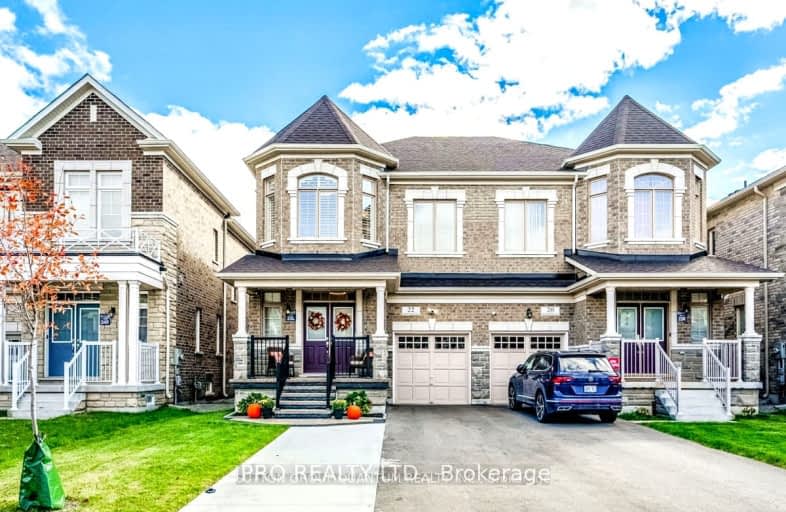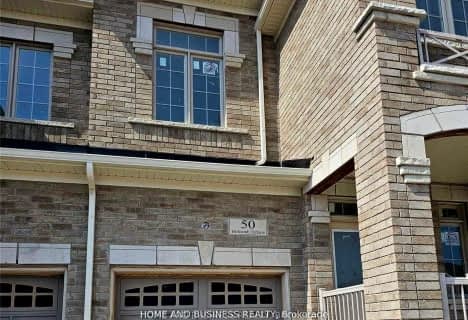Car-Dependent
- Almost all errands require a car.
Minimal Transit
- Almost all errands require a car.
Somewhat Bikeable
- Most errands require a car.

Aldershot Elementary School
Elementary: PublicSt. Thomas Catholic Elementary School
Elementary: CatholicMary Hopkins Public School
Elementary: PublicAllan A Greenleaf Elementary
Elementary: PublicGuardian Angels Catholic Elementary School
Elementary: CatholicGuy B Brown Elementary Public School
Elementary: PublicÉcole secondaire Georges-P-Vanier
Secondary: PublicThomas Merton Catholic Secondary School
Secondary: CatholicAldershot High School
Secondary: PublicM M Robinson High School
Secondary: PublicNotre Dame Roman Catholic Secondary School
Secondary: CatholicWaterdown District High School
Secondary: Public-
Sealey Park
115 Main St S, Waterdown ON 1.07km -
Kerncliff Park
2198 Kerns Rd, Burlington ON L7P 1P8 2.16km -
Kerns Park
1801 Kerns Rd, Burlington ON 3.24km
-
Scotiabank
76 Dundas St E, Hamilton ON L9H 0C2 3.34km -
Localcoin Bitcoin ATM - Hasty Market - Brant Street
760 Brant St, Burlington ON L7R 4B8 5.62km -
BMO Bank of Montreal
1505 Guelph Line, Burlington ON L7P 3B6 5.64km










