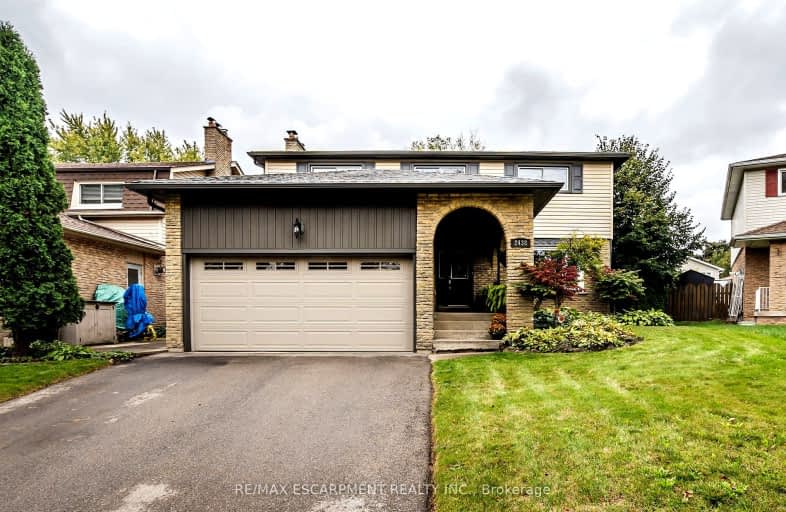Somewhat Walkable
- Some errands can be accomplished on foot.
58
/100
Some Transit
- Most errands require a car.
37
/100
Bikeable
- Some errands can be accomplished on bike.
54
/100

Paul A Fisher Public School
Elementary: Public
0.77 km
Brant Hills Public School
Elementary: Public
0.53 km
Bruce T Lindley
Elementary: Public
0.82 km
St Marks Separate School
Elementary: Catholic
0.55 km
Rolling Meadows Public School
Elementary: Public
1.16 km
St Gabriel School
Elementary: Catholic
1.41 km
Thomas Merton Catholic Secondary School
Secondary: Catholic
4.31 km
Lester B. Pearson High School
Secondary: Public
2.78 km
Burlington Central High School
Secondary: Public
4.68 km
M M Robinson High School
Secondary: Public
1.17 km
Notre Dame Roman Catholic Secondary School
Secondary: Catholic
1.73 km
Dr. Frank J. Hayden Secondary School
Secondary: Public
4.16 km
-
Ireland Park
Deer Run Ave, Burlington ON 1.66km -
Kerns Park
1801 Kerns Rd, Burlington ON 2.11km -
Newport Park
ON 2.92km
-
TD Canada Trust Branch and ATM
1505 Guelph Line, Burlington ON L7P 3B6 1.59km -
DUCA Financial Services Credit Union Ltd
2017 Mount Forest Dr, Burlington ON L7P 1H4 2.06km -
TD Bank Financial Group
2931 Walkers Line, Burlington ON L7M 4M6 3.37km




