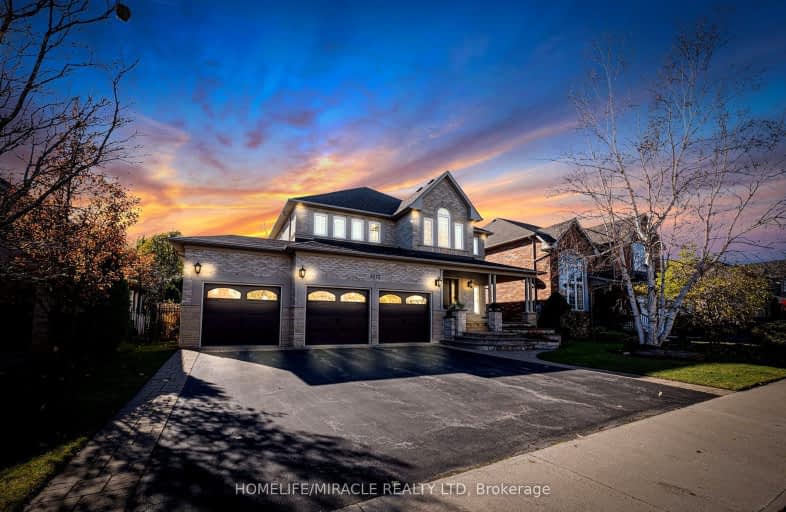
Car-Dependent
- Most errands require a car.
Some Transit
- Most errands require a car.
Somewhat Bikeable
- Most errands require a car.

St Elizabeth Seton Catholic Elementary School
Elementary: CatholicSacred Heart of Jesus Catholic School
Elementary: CatholicC H Norton Public School
Elementary: PublicOrchard Park Public School
Elementary: PublicFlorence Meares Public School
Elementary: PublicCharles R. Beaudoin Public School
Elementary: PublicLester B. Pearson High School
Secondary: PublicM M Robinson High School
Secondary: PublicAssumption Roman Catholic Secondary School
Secondary: CatholicCorpus Christi Catholic Secondary School
Secondary: CatholicNotre Dame Roman Catholic Secondary School
Secondary: CatholicDr. Frank J. Hayden Secondary School
Secondary: Public-
Norton Community Park
Burlington ON 0.91km -
Berwick Green Park
2086 Berwick Dr (Millcroft Park Drive and Berwick Avenue), Burlington ON L7M 4B3 0.95km -
Tansley Woods Community Centre & Public Library
1996 Itabashi Way (Upper Middle Rd.), Burlington ON L7M 4J8 1.49km
-
TD Bank Financial Group
2931 Walkers Line, Burlington ON L7M 4M6 1.02km -
BMO Bank of Montreal
3027 Appleby Line (Dundas), Burlington ON L7M 0V7 1.53km -
NFS Leasing
4145 N Service Rd, Burlington ON L7L 6A3 2.34km


