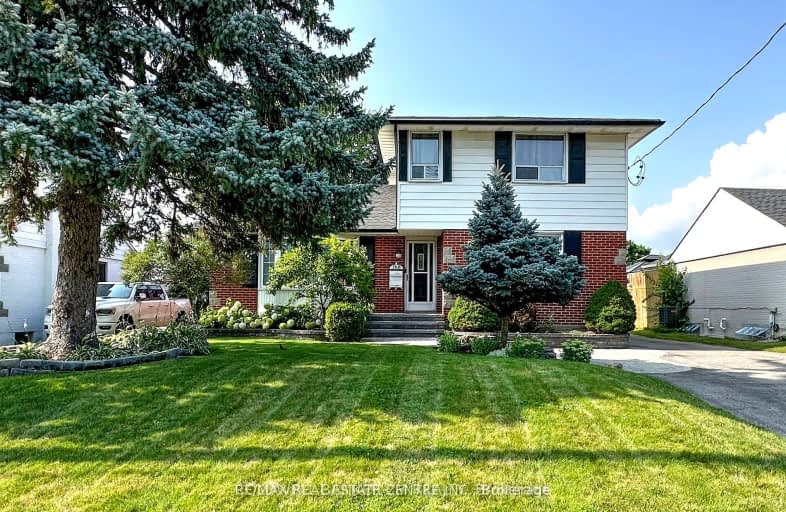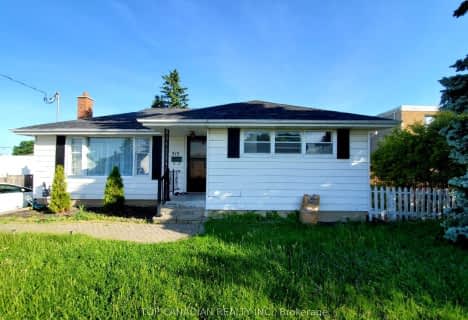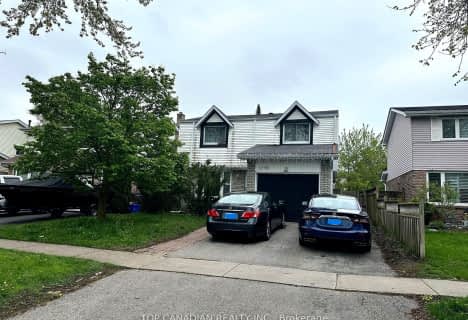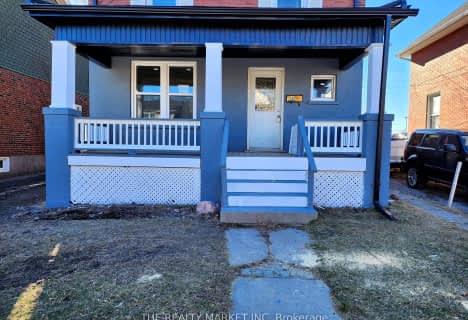Somewhat Walkable
- Most errands can be accomplished on foot.
Some Transit
- Most errands require a car.
Bikeable
- Some errands can be accomplished on bike.

Father Joseph Venini Catholic School
Elementary: CatholicBeau Valley Public School
Elementary: PublicAdelaide Mclaughlin Public School
Elementary: PublicSunset Heights Public School
Elementary: PublicQueen Elizabeth Public School
Elementary: PublicDr S J Phillips Public School
Elementary: PublicDCE - Under 21 Collegiate Institute and Vocational School
Secondary: PublicFather Donald MacLellan Catholic Sec Sch Catholic School
Secondary: CatholicDurham Alternative Secondary School
Secondary: PublicMonsignor Paul Dwyer Catholic High School
Secondary: CatholicR S Mclaughlin Collegiate and Vocational Institute
Secondary: PublicO'Neill Collegiate and Vocational Institute
Secondary: Public-
The Crooked Uncle
1180 Simcoe St N, Ste 8, Oshawa, ON L1G 4W8 0.68km -
Double Apple Cafe & Shisha Lounge
1251 Simcoe Street, Unit 4, Oshawa, ON L1G 4X1 0.92km -
One Eyed Jack Pub & Grill
33 Taunton Road W, Oshawa, ON L1G 7B4 1.01km
-
Markcol
1170 Simcoe St N, Oshawa, ON L1G 4W8 0.66km -
Tim Hortons
1251 Simcoe Street N, Oshawa, ON L1G 4X1 0.9km -
Double Apple Cafe & Shisha Lounge
1251 Simcoe Street, Unit 4, Oshawa, ON L1G 4X1 0.92km
-
Durham Ultimate Fitness Club
69 Taunton Road West, Oshawa, ON L1G 7B4 1km -
LA Fitness
1189 Ritson Road North, Ste 4a, Oshawa, ON L1G 8B9 1.6km -
Oshawa YMCA
99 Mary St N, Oshawa, ON L1G 8C1 3.01km
-
I.D.A. SCOTTS DRUG MART
1000 Simcoe Street N, Oshawa, ON L1G 4W4 0.46km -
Shoppers Drug Mart
300 Taunton Road E, Oshawa, ON L1G 7T4 1.83km -
Shoppers Drug Mart
20 Warren Avenue, Oshawa, ON L1J 0A1 3.09km
-
Grace Kitchen
1050 Simcoe Street N, Oshawa, ON L1G 4W5 0.43km -
Upper Keg
1050 Simcoe Street N, Unit 5, Oshawa, ON L1G 4W5 0.45km -
Halibut House Fish and Chips
1070 Simcoe Street N, Oshawa, ON L1G 4W4 0.5km
-
Oshawa Centre
419 King Street W, Oshawa, ON L1J 2K5 3.67km -
Whitby Mall
1615 Dundas Street E, Whitby, ON L1N 7G3 4.85km -
The Dollar Store Plus
500 Rossland Road W, Oshawa, ON L1J 3H2 1.5km
-
FreshCo
1150 Simcoe Street N, Oshawa, ON L1G 4W7 0.59km -
Metro
1265 Ritson Road N, Oshawa, ON L1G 3V2 1.58km -
BUCKINGHAM Meat MARKET
28 Buckingham Avenue, Oshawa, ON L1G 2K3 1.62km
-
The Beer Store
200 Ritson Road N, Oshawa, ON L1H 5J8 2.7km -
LCBO
400 Gibb Street, Oshawa, ON L1J 0B2 4.01km -
Liquor Control Board of Ontario
74 Thickson Road S, Whitby, ON L1N 7T2 4.96km
-
Simcoe Shell
962 Simcoe Street N, Oshawa, ON L1G 4W2 0.52km -
Pioneer Petroleums
925 Simcoe Street N, Oshawa, ON L1G 4W3 0.59km -
North Oshawa Auto Repair
1363 Simcoe Street N, Oshawa, ON L1G 4X5 1.18km
-
Regent Theatre
50 King Street E, Oshawa, ON L1H 1B3 3.18km -
Cineplex Odeon
1351 Grandview Street N, Oshawa, ON L1K 0G1 4.11km -
Landmark Cinemas
75 Consumers Drive, Whitby, ON L1N 9S2 6.54km
-
Oshawa Public Library, McLaughlin Branch
65 Bagot Street, Oshawa, ON L1H 1N2 3.39km -
Whitby Public Library
701 Rossland Road E, Whitby, ON L1N 8Y9 5.36km -
Whitby Public Library
405 Dundas Street W, Whitby, ON L1N 6A1 7.19km
-
Lakeridge Health
1 Hospital Court, Oshawa, ON L1G 2B9 2.75km -
R S McLaughlin Durham Regional Cancer Centre
1 Hospital Court, Lakeridge Health, Oshawa, ON L1G 2B9 2.2km -
New Dawn Medical
100A - 111 Simcoe Street N, Oshawa, ON L1G 4S4 2.84km
-
Memorial Park
100 Simcoe St S (John St), Oshawa ON 3.51km -
Easton Park
Oshawa ON 3.75km -
Harmony Valley Dog Park
Rathburn St (Grandview St N), Oshawa ON L1K 2K1 4.06km
-
Localcoin Bitcoin ATM - Tom's Food Store
100 Nonquon Rd, Oshawa ON L1G 3S4 0.87km -
CIBC
250 Taunton Rd W, Oshawa ON L1G 3T3 1.61km -
BMO Bank of Montreal
1377 Wilson Rd N, Oshawa ON L1K 2Z5 2.54km














