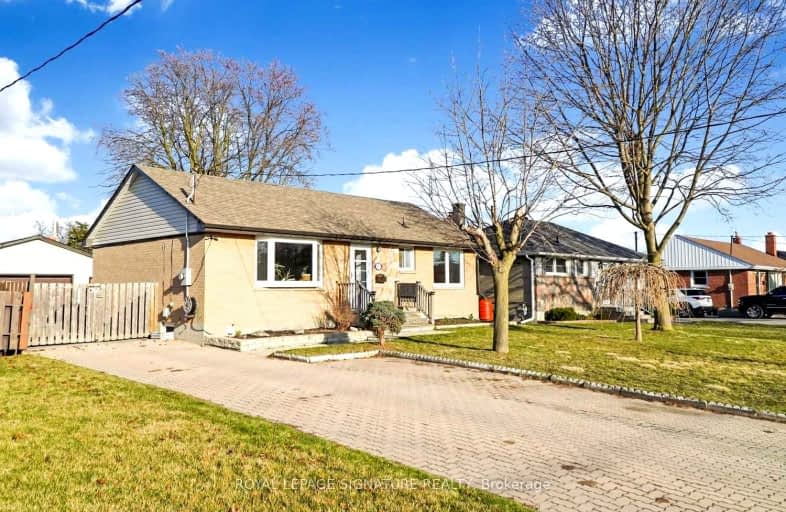Somewhat Walkable
- Some errands can be accomplished on foot.
Some Transit
- Most errands require a car.
Bikeable
- Some errands can be accomplished on bike.

École élémentaire Antonine Maillet
Elementary: PublicAdelaide Mclaughlin Public School
Elementary: PublicWoodcrest Public School
Elementary: PublicStephen G Saywell Public School
Elementary: PublicWaverly Public School
Elementary: PublicSt Christopher Catholic School
Elementary: CatholicDCE - Under 21 Collegiate Institute and Vocational School
Secondary: PublicFather Donald MacLellan Catholic Sec Sch Catholic School
Secondary: CatholicDurham Alternative Secondary School
Secondary: PublicMonsignor Paul Dwyer Catholic High School
Secondary: CatholicR S Mclaughlin Collegiate and Vocational Institute
Secondary: PublicO'Neill Collegiate and Vocational Institute
Secondary: Public-
Radio Park
Grenfell St (Gibb St), Oshawa ON 2.14km -
Rundle Park
Oshawa ON 2.22km -
Northway Court Park
Oshawa Blvd N, Oshawa ON 2.39km
-
Auto Workers Community Credit Union Ltd
322 King St W, Oshawa ON L1J 2J9 1.47km -
President's Choice Financial ATM
20 Warren Ave, Oshawa ON L1J 0A1 1.5km -
Scotiabank
800 King St W (Thornton), Oshawa ON L1J 2L5 1.78km














