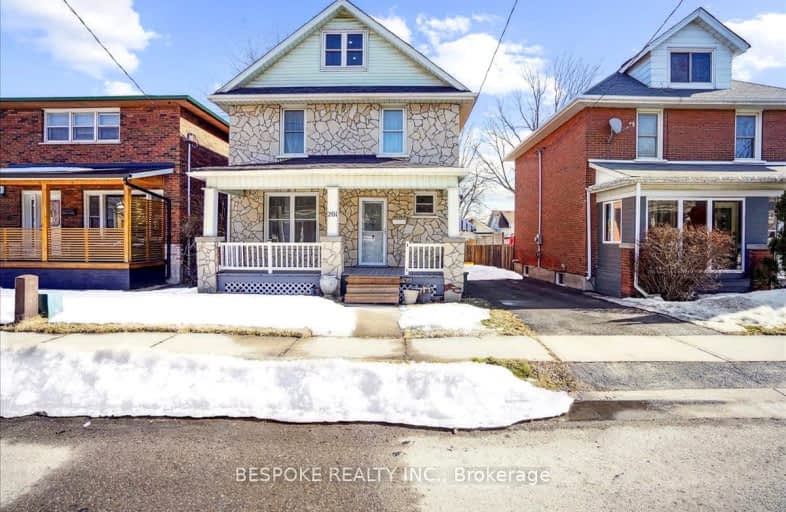Very Walkable
- Most errands can be accomplished on foot.
Good Transit
- Some errands can be accomplished by public transportation.
Bikeable
- Some errands can be accomplished on bike.

St Hedwig Catholic School
Elementary: CatholicMary Street Community School
Elementary: PublicMonsignor John Pereyma Elementary Catholic School
Elementary: CatholicVillage Union Public School
Elementary: PublicCoronation Public School
Elementary: PublicDavid Bouchard P.S. Elementary Public School
Elementary: PublicDCE - Under 21 Collegiate Institute and Vocational School
Secondary: PublicDurham Alternative Secondary School
Secondary: PublicG L Roberts Collegiate and Vocational Institute
Secondary: PublicMonsignor John Pereyma Catholic Secondary School
Secondary: CatholicEastdale Collegiate and Vocational Institute
Secondary: PublicO'Neill Collegiate and Vocational Institute
Secondary: Public-
Memorial Park
100 Simcoe St S (John St), Oshawa ON 0.88km -
Central Valley Natural Park
Oshawa ON 1.31km -
Radio Park
Grenfell St (Gibb St), Oshawa ON 1.85km
-
BMO Bank of Montreal
1070 Simcoe St N, Oshawa ON L1G 4W4 0.94km -
TD Canada Trust ATM
4 King St W, Oshawa ON L1H 1A3 1.02km -
Rbc Financial Group
40 King St W, Oshawa ON L1H 1A4 1.11km



