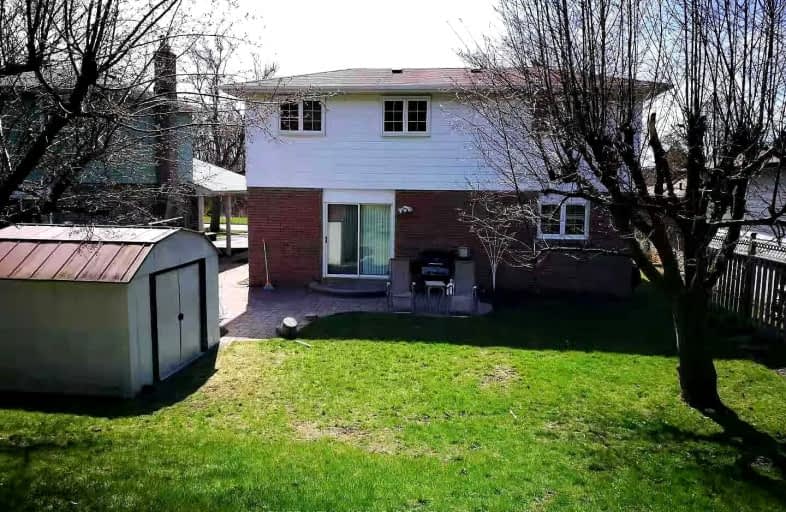Car-Dependent
- Almost all errands require a car.
Some Transit
- Most errands require a car.
Somewhat Bikeable
- Most errands require a car.

École élémentaire Antonine Maillet
Elementary: PublicAdelaide Mclaughlin Public School
Elementary: PublicWoodcrest Public School
Elementary: PublicStephen G Saywell Public School
Elementary: PublicWaverly Public School
Elementary: PublicSt Christopher Catholic School
Elementary: CatholicDCE - Under 21 Collegiate Institute and Vocational School
Secondary: PublicFather Donald MacLellan Catholic Sec Sch Catholic School
Secondary: CatholicDurham Alternative Secondary School
Secondary: PublicMonsignor Paul Dwyer Catholic High School
Secondary: CatholicR S Mclaughlin Collegiate and Vocational Institute
Secondary: PublicO'Neill Collegiate and Vocational Institute
Secondary: Public-
St Louis Bar And Grill
580 King Street W, Unit 1, Oshawa, ON L1J 7J1 0.87km -
Wildfire Steakhouse & Wine Bar
540 King Street W, Oshawa, ON L1J 7J1 0.92km -
Boss Shisha
843 King St W, Oshawa, ON L1J 2L4 1.03km
-
Tim Hortons
520 King Street W, Oshawa, ON L1J 2K9 0.95km -
Shrimp Cocktail
843 King Street W, Oshawa, ON L1J 2L4 1.11km -
Tim Hortons
338 King Street W, Oshawa, ON L1J 2J9 1.3km
-
Rexall
438 King Street W, Oshawa, ON L1J 2K9 1.05km -
Shoppers Drug Mart
20 Warren Avenue, Oshawa, ON L1J 0A1 1.5km -
Shoppers Drug Mart
1801 Dundas Street E, Whitby, ON L1N 2L3 1.76km
-
M & G Pasta Works Deli & Catering
312 Stevenson Road N, Oshawa, ON L1J 5M9 0.38km -
China Wok
381 Stevenson Road N, Oshawa, ON L1J 5N5 0.52km -
St Louis Bar And Grill
580 King Street W, Unit 1, Oshawa, ON L1J 7J1 0.87km
-
Oshawa Centre
419 King Street West, Oshawa, ON L1J 2K5 1.35km -
Whitby Mall
1615 Dundas Street E, Whitby, ON L1N 7G3 2.24km -
Pandora
419 King Street W, Suite 2192, Oshawa Centre, Oshawa, ON L1J 2K5 1.18km
-
Zam Zam Food Market
1910 Dundas Street E, Unit 102, Whitby, ON L1N 2L6 1.5km -
Freshco
1801 Dundas Street E, Whitby, ON L1N 7C5 1.7km -
Real Canadian Superstore
481 Gibb Street, Oshawa, ON L1J 1Z4 1.86km
-
LCBO
400 Gibb Street, Oshawa, ON L1J 0B2 1.84km -
Liquor Control Board of Ontario
15 Thickson Road N, Whitby, ON L1N 8W7 2.14km -
The Beer Store
200 Ritson Road N, Oshawa, ON L1H 5J8 2.67km
-
Shell Canada Products
520 King Street W, Oshawa, ON L1J 2K9 0.94km -
Park & King Esso
20 Park Road S, Oshawa, ON L1J 4G8 1.51km -
Circle K
20 Park Road S, Oshawa, ON L1J 4G8 1.51km
-
Regent Theatre
50 King Street E, Oshawa, ON L1H 1B4 2.37km -
Landmark Cinemas
75 Consumers Drive, Whitby, ON L1N 9S2 3.83km -
Cineplex Odeon
1351 Grandview Street N, Oshawa, ON L1K 0G1 6.39km
-
Oshawa Public Library, McLaughlin Branch
65 Bagot Street, Oshawa, ON L1H 1N2 2.17km -
Whitby Public Library
701 Rossland Road E, Whitby, ON L1N 8Y9 3.89km -
Whitby Public Library
405 Dundas Street W, Whitby, ON L1N 6A1 4.99km
-
Lakeridge Health
1 Hospital Court, Oshawa, ON L1G 2B9 1.64km -
Ontario Shores Centre for Mental Health Sciences
700 Gordon Street, Whitby, ON L1N 5S9 7.17km -
Kendalwood Clinic
1801 Dundas E, Whitby, ON L1N 2L3 1.58km
-
Limerick Park
Donegal Ave, Oshawa ON 1.64km -
Memorial Park
100 Simcoe St S (John St), Oshawa ON 2.34km -
Fallingbrook Park
3.36km
-
National Bank
575 Thornton Rd N, Oshawa ON L1J 8L5 1.19km -
CIBC
500 Rossland Rd W (Stevenson rd), Oshawa ON L1J 3H2 1.33km -
RBC Royal Bank
20 Park Rd S, Oshawa ON L1J 4G8 1.49km














