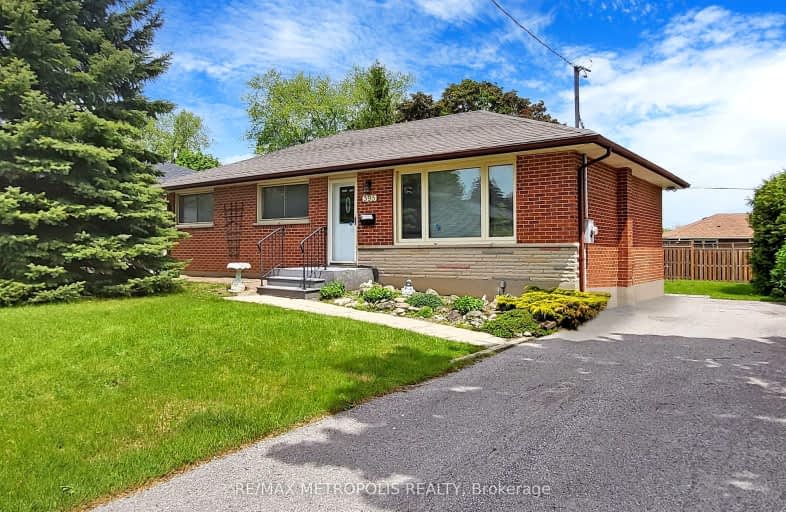Car-Dependent
- Almost all errands require a car.
Some Transit
- Most errands require a car.
Somewhat Bikeable
- Most errands require a car.

École élémentaire Antonine Maillet
Elementary: PublicAdelaide Mclaughlin Public School
Elementary: PublicWoodcrest Public School
Elementary: PublicSunset Heights Public School
Elementary: PublicSt Christopher Catholic School
Elementary: CatholicDr S J Phillips Public School
Elementary: PublicDCE - Under 21 Collegiate Institute and Vocational School
Secondary: PublicFather Donald MacLellan Catholic Sec Sch Catholic School
Secondary: CatholicDurham Alternative Secondary School
Secondary: PublicMonsignor Paul Dwyer Catholic High School
Secondary: CatholicR S Mclaughlin Collegiate and Vocational Institute
Secondary: PublicO'Neill Collegiate and Vocational Institute
Secondary: Public-
The Thornton Arms
575 Thornton Road N, Oshawa, ON L1J 8L5 1.22km -
Wildfire Steakhouse & Wine Bar
540 King Street W, Oshawa, ON L1J 7J1 1.84km -
St Louis Bar and Grill
580 King Street W, Unit 1, Oshawa, ON L1J 7J1 1.86km
-
Coffee Time
500 Rossland Road West, Oshawa, ON L1J 3H2 0.48km -
Tim Hortons
338 King Street W, Oshawa, ON L1J 2J9 1.76km -
Tim Hortons
520 King Street W, Oshawa, ON L1J 2K9 1.83km
-
Rexall
438 King Street W, Oshawa, ON L1J 2K9 1.76km -
IDA SCOTTS DRUG MART
1000 Simcoe Street N, Oshawa, ON L1G 4W4 1.76km -
Shoppers Drug Mart
20 Warren Avenue, Oshawa, ON L1J 0A1 1.8km
-
Super Wok
500 Rossland Road W, Unit 3A, Oshawa, ON L1J 3H2 0.45km -
Pizza Pizza
500 Rossland Road W, Oshawa, ON L1J 3H2 0.47km -
Thai Premium
500 Rossland Road W, Unit 3, Oshawa, ON L1J 3H2 0.47km
-
Oshawa Centre
419 King Street West, Oshawa, ON L1J 2K5 2.16km -
Whitby Mall
1615 Dundas Street E, Whitby, ON L1N 7G3 3.44km -
The Dollar Store Plus
500 Rossland Road W, Oshawa, ON L1J 3H2 0.41km
-
BUCKINGHAM Meat MARKET
28 Buckingham Avenue, Oshawa, ON L1G 2K3 1.15km -
FreshCo
1150 Simcoe Street N, Oshawa, ON L1G 4W7 2.08km -
Urban Market Picks
27 Simcoe Street N, Oshawa, ON L1G 4R7 2.13km
-
The Beer Store
200 Ritson Road N, Oshawa, ON L1H 5J8 2.15km -
LCBO
400 Gibb Street, Oshawa, ON L1J 0B2 2.61km -
Liquor Control Board of Ontario
15 Thickson Road N, Whitby, ON L1N 8W7 3.29km
-
Pioneer Petroleums
925 Simcoe Street N, Oshawa, ON L1G 4W3 1.64km -
Simcoe Shell
962 Simcoe Street N, Oshawa, ON L1G 4W2 1.66km -
Shell Canada Products
520 King Street W, Oshawa, ON L1J 2K9 1.81km
-
Regent Theatre
50 King Street E, Oshawa, ON L1H 1B4 2.26km -
Landmark Cinemas
75 Consumers Drive, Whitby, ON L1N 9S2 5.07km -
Cineplex Odeon
1351 Grandview Street N, Oshawa, ON L1K 0G1 5.23km
-
Oshawa Public Library, McLaughlin Branch
65 Bagot Street, Oshawa, ON L1H 1N2 2.29km -
Whitby Public Library
701 Rossland Road E, Whitby, ON L1N 8Y9 4.54km -
Whitby Public Library
405 Dundas Street W, Whitby, ON L1N 6A1 6.02km
-
Lakeridge Health
1 Hospital Court, Oshawa, ON L1G 2B9 1.6km -
Ontario Shores Centre for Mental Health Sciences
700 Gordon Street, Whitby, ON L1N 5S9 8.38km -
R S McLaughlin Durham Regional Cancer Centre
1 Hospital Court, Lakeridge Health, Oshawa, ON L1G 2B9 1.35km
-
Memorial Park
100 Simcoe St S (John St), Oshawa ON 2.44km -
Brick by Brick Park
Oshawa ON 2.48km -
Central Park
Centre St (Gibb St), Oshawa ON 2.94km
-
CIBC
500 Rossland Rd W (Stevenson rd), Oshawa ON L1J 3H2 0.46km -
Scotiabank
75 King St W, Oshawa ON L1H 8W7 2.08km -
Continental Currency Exchange
Oshawa Shopping Ctr, Oshawa ON L1J 2K5 2.17km














