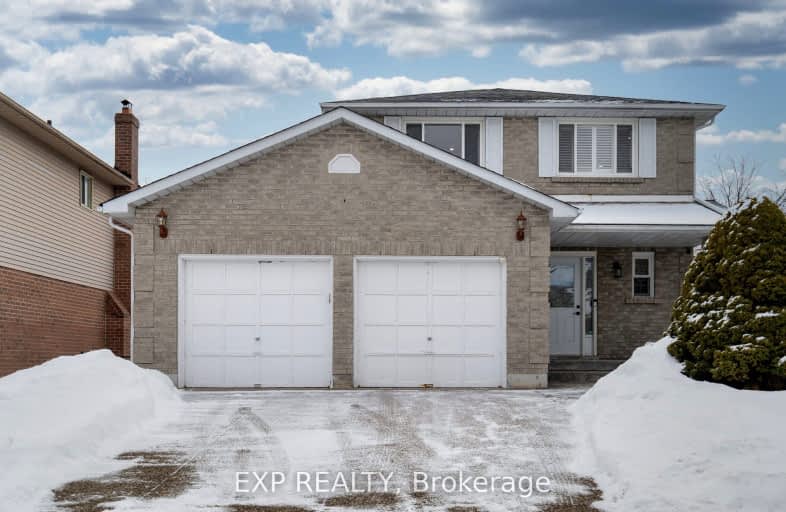Somewhat Walkable
- Some errands can be accomplished on foot.
Some Transit
- Most errands require a car.
Somewhat Bikeable
- Most errands require a car.

École élémentaire Antonine Maillet
Elementary: PublicWoodcrest Public School
Elementary: PublicSt Paul Catholic School
Elementary: CatholicStephen G Saywell Public School
Elementary: PublicDr Robert Thornton Public School
Elementary: PublicWaverly Public School
Elementary: PublicDCE - Under 21 Collegiate Institute and Vocational School
Secondary: PublicFather Donald MacLellan Catholic Sec Sch Catholic School
Secondary: CatholicDurham Alternative Secondary School
Secondary: PublicMonsignor Paul Dwyer Catholic High School
Secondary: CatholicR S Mclaughlin Collegiate and Vocational Institute
Secondary: PublicAnderson Collegiate and Vocational Institute
Secondary: Public-
Limerick Park
Donegal Ave, Oshawa ON 0.9km -
Radio Park
Grenfell St (Gibb St), Oshawa ON 1.93km -
Village union Playground
2.82km
-
President's Choice Financial ATM
1801 Dundas St E, Whitby ON L1N 7C5 0.76km -
BMO Bank of Montreal
520 King St W, Oshawa ON L1J 2K9 1.15km -
Scotiabank
75 King St W, Oshawa ON L1H 8W7 1.27km














