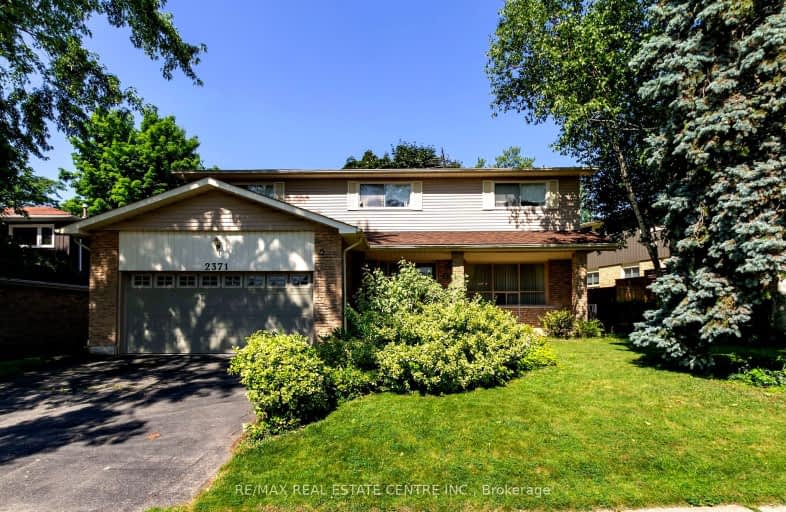Car-Dependent
- Most errands require a car.
37
/100
Some Transit
- Most errands require a car.
40
/100
Somewhat Bikeable
- Most errands require a car.
46
/100

Paul A Fisher Public School
Elementary: Public
0.97 km
Brant Hills Public School
Elementary: Public
0.85 km
Bruce T Lindley
Elementary: Public
0.80 km
St Marks Separate School
Elementary: Catholic
0.82 km
Rolling Meadows Public School
Elementary: Public
0.97 km
St Gabriel School
Elementary: Catholic
1.25 km
Thomas Merton Catholic Secondary School
Secondary: Catholic
4.20 km
Lester B. Pearson High School
Secondary: Public
2.44 km
Burlington Central High School
Secondary: Public
4.57 km
M M Robinson High School
Secondary: Public
0.85 km
Notre Dame Roman Catholic Secondary School
Secondary: Catholic
1.54 km
Dr. Frank J. Hayden Secondary School
Secondary: Public
3.95 km



