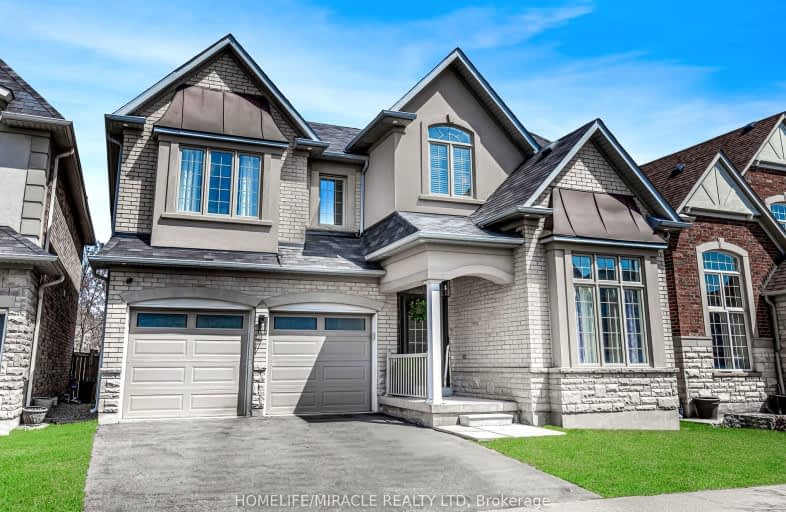Very Walkable
- Most errands can be accomplished on foot.
71
/100
Some Transit
- Most errands require a car.
40
/100
Bikeable
- Some errands can be accomplished on bike.
60
/100

Sacred Heart of Jesus Catholic School
Elementary: Catholic
2.16 km
Orchard Park Public School
Elementary: Public
1.61 km
St. Anne Catholic Elementary School
Elementary: Catholic
0.71 km
Charles R. Beaudoin Public School
Elementary: Public
1.27 km
John William Boich Public School
Elementary: Public
1.28 km
Alton Village Public School
Elementary: Public
1.11 km
ÉSC Sainte-Trinité
Secondary: Catholic
4.91 km
Lester B. Pearson High School
Secondary: Public
3.71 km
M M Robinson High School
Secondary: Public
4.79 km
Corpus Christi Catholic Secondary School
Secondary: Catholic
2.68 km
Notre Dame Roman Catholic Secondary School
Secondary: Catholic
3.36 km
Dr. Frank J. Hayden Secondary School
Secondary: Public
0.95 km
-
Doug Wright Park
4725 Doug Wright Dr, Burlington ON 0.42km -
Norton Community Park
Burlington ON 0.9km -
Berton Park
4050 Berton Ave, Burlington ON 1.26km
-
HSBC Canada
2500 Appleby Line, Burlington ON L7L 0A2 0.72km -
TD Bank Financial Group
2931 Walkers Line, Burlington ON L7M 4M6 1.73km -
TD Canada Trust ATM
2000 Appleby Line, Burlington ON L7L 6M6 2.43km







