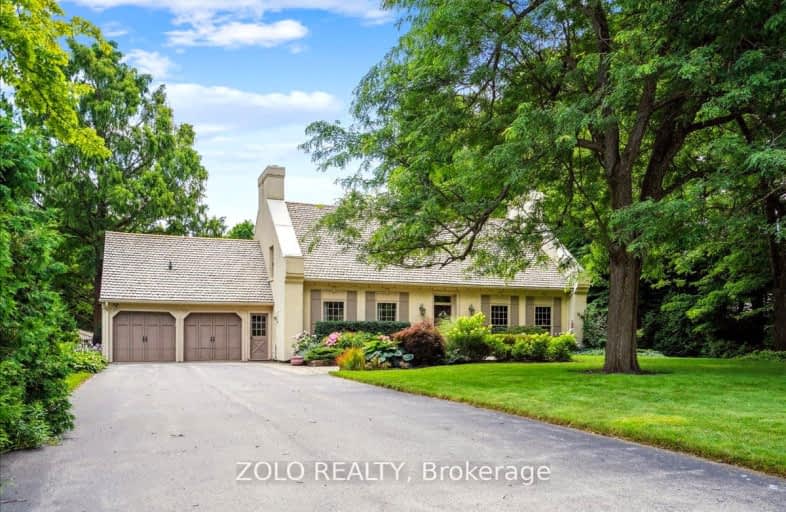Car-Dependent
- Almost all errands require a car.
16
/100
Some Transit
- Most errands require a car.
25
/100
Somewhat Bikeable
- Almost all errands require a car.
24
/100

Paul A Fisher Public School
Elementary: Public
2.23 km
Brant Hills Public School
Elementary: Public
1.38 km
Bruce T Lindley
Elementary: Public
1.75 km
St Marks Separate School
Elementary: Catholic
1.97 km
Rolling Meadows Public School
Elementary: Public
3.05 km
St Timothy Separate School
Elementary: Catholic
2.98 km
Thomas Merton Catholic Secondary School
Secondary: Catholic
6.03 km
Lester B. Pearson High School
Secondary: Public
4.31 km
M M Robinson High School
Secondary: Public
3.02 km
Notre Dame Roman Catholic Secondary School
Secondary: Catholic
2.56 km
Waterdown District High School
Secondary: Public
5.75 km
Dr. Frank J. Hayden Secondary School
Secondary: Public
4.57 km



