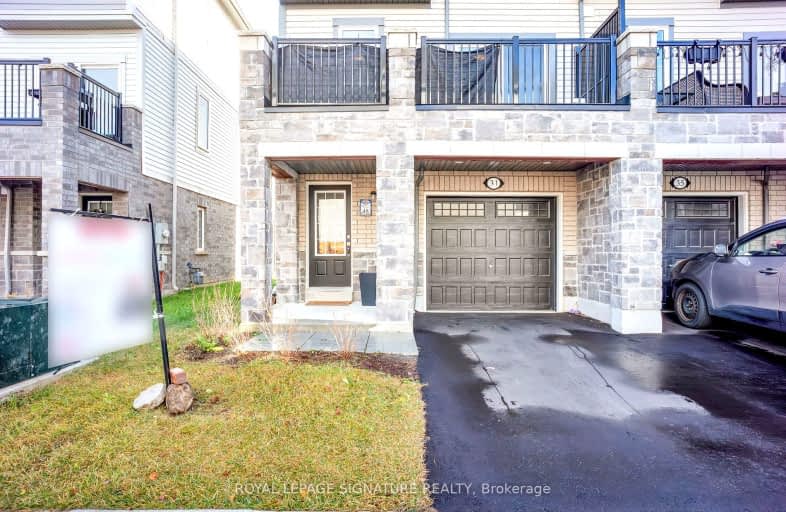Car-Dependent
- Almost all errands require a car.
6
/100
Bikeable
- Some errands can be accomplished on bike.
53
/100

Central Public School
Elementary: Public
2.36 km
John M James School
Elementary: Public
2.42 km
St. Elizabeth Catholic Elementary School
Elementary: Catholic
0.89 km
Harold Longworth Public School
Elementary: Public
1.47 km
Charles Bowman Public School
Elementary: Public
0.48 km
Duke of Cambridge Public School
Elementary: Public
2.85 km
Centre for Individual Studies
Secondary: Public
1.38 km
Courtice Secondary School
Secondary: Public
6.92 km
Holy Trinity Catholic Secondary School
Secondary: Catholic
6.87 km
Clarington Central Secondary School
Secondary: Public
2.50 km
Bowmanville High School
Secondary: Public
2.74 km
St. Stephen Catholic Secondary School
Secondary: Catholic
0.68 km
-
Darlington Provincial Park
RR 2 Stn Main, Bowmanville ON L1C 3K3 1.82km -
John M James Park
Guildwood Dr, Bowmanville ON 2.6km -
Rotory Park
Queen and Temperence, Bowmanville ON 2.74km
-
TD Bank Financial Group
570 Longworth Ave, Bowmanville ON L1C 0H4 1km -
RBC Royal Bank
156 Trudeau Dr, Bowmanville ON L1C 4J3 2.46km -
Bitcoin Depot ATM
100 Mearns, Bowmanville ON L1C 4V7 2.56km



