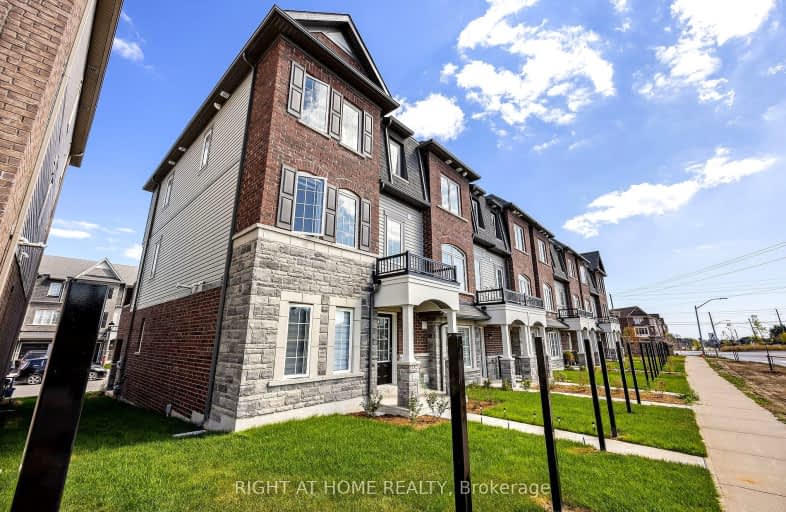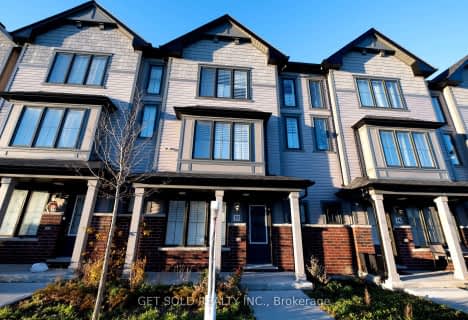Car-Dependent
- Almost all errands require a car.
Bikeable
- Some errands can be accomplished on bike.

Central Public School
Elementary: PublicJohn M James School
Elementary: PublicSt. Elizabeth Catholic Elementary School
Elementary: CatholicHarold Longworth Public School
Elementary: PublicCharles Bowman Public School
Elementary: PublicDuke of Cambridge Public School
Elementary: PublicCentre for Individual Studies
Secondary: PublicCourtice Secondary School
Secondary: PublicHoly Trinity Catholic Secondary School
Secondary: CatholicClarington Central Secondary School
Secondary: PublicBowmanville High School
Secondary: PublicSt. Stephen Catholic Secondary School
Secondary: Catholic-
John M James Park
Guildwood Dr, Bowmanville ON 2.65km -
Rotory Park
Queen and Temperence, Bowmanville ON 2.78km -
K9 Central Pet Resort and Day Spa
2836 Holt Rd, Bowmanville ON L1C 6H2 3.43km
-
TD Bank Financial Group
570 Longworth Ave, Bowmanville ON L1C 0H4 1.05km -
HODL Bitcoin ATM - Happy Way Convenience
75 King St W, Bowmanville ON L1C 1R2 2.61km -
TD Bank Financial Group
39 Temperance St (at Liberty St), Bowmanville ON L1C 3A5 2.66km
















