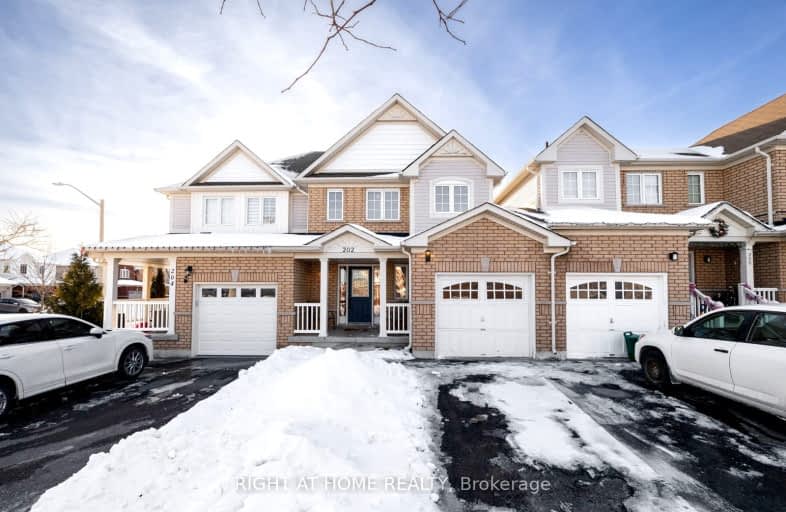
Video Tour
Car-Dependent
- Most errands require a car.
47
/100
Somewhat Bikeable
- Most errands require a car.
41
/100

Central Public School
Elementary: Public
1.56 km
John M James School
Elementary: Public
0.99 km
St. Elizabeth Catholic Elementary School
Elementary: Catholic
0.65 km
Harold Longworth Public School
Elementary: Public
0.48 km
Charles Bowman Public School
Elementary: Public
1.04 km
Duke of Cambridge Public School
Elementary: Public
1.68 km
Centre for Individual Studies
Secondary: Public
0.76 km
Clarke High School
Secondary: Public
6.84 km
Holy Trinity Catholic Secondary School
Secondary: Catholic
7.68 km
Clarington Central Secondary School
Secondary: Public
2.61 km
Bowmanville High School
Secondary: Public
1.56 km
St. Stephen Catholic Secondary School
Secondary: Catholic
1.23 km
-
Darlington Provincial Park
RR 2 Stn Main, Bowmanville ON L1C 3K3 1.01km -
Bons Avenue Parkette
1.35km -
Soper Creek Park
Bowmanville ON 2.69km
-
CIBC
2 King St W (at Temperance St.), Bowmanville ON L1C 1R3 1.82km -
HODL Bitcoin ATM - Happy Way Convenience
75 King St W, Bowmanville ON L1C 1R2 1.84km -
TD Bank Financial Group
188 King St E, Bowmanville ON L1C 1P1 2.01km




