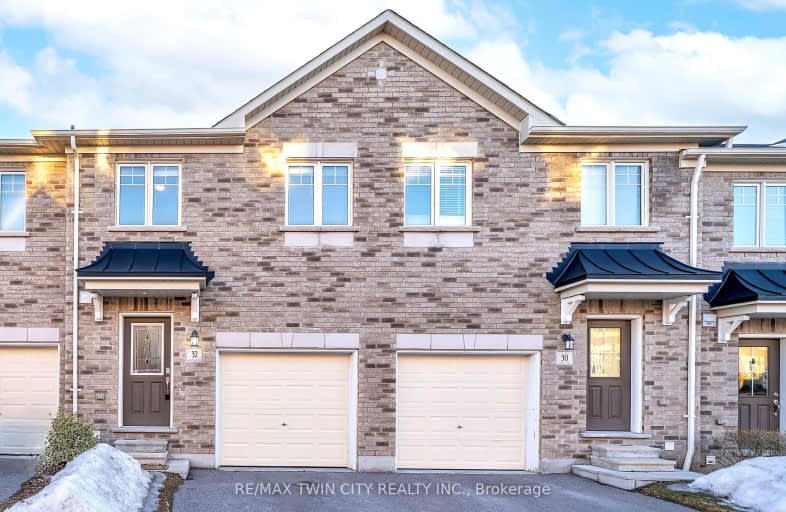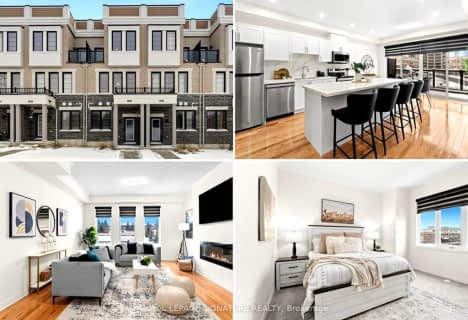Somewhat Walkable
- Some errands can be accomplished on foot.
Bikeable
- Some errands can be accomplished on bike.

Central Public School
Elementary: PublicVincent Massey Public School
Elementary: PublicSt. Elizabeth Catholic Elementary School
Elementary: CatholicHarold Longworth Public School
Elementary: PublicCharles Bowman Public School
Elementary: PublicDuke of Cambridge Public School
Elementary: PublicCentre for Individual Studies
Secondary: PublicCourtice Secondary School
Secondary: PublicHoly Trinity Catholic Secondary School
Secondary: CatholicClarington Central Secondary School
Secondary: PublicBowmanville High School
Secondary: PublicSt. Stephen Catholic Secondary School
Secondary: Catholic-
Walking the Dogs
Ontario 0.83km -
Bowmanville Creek Valley
Bowmanville ON 1.77km -
John M James Park
Guildwood Dr, Bowmanville ON 1.85km
-
TD Bank Financial Group
570 Longworth Ave, Bowmanville ON L1C 0H4 0.74km -
CIBC
2 King St W (at Temperance St.), Bowmanville ON L1C 1R3 1.54km -
Royal Bank Bowmanville
55 King St E, Clarington ON L1C 1N4 1.67km

















