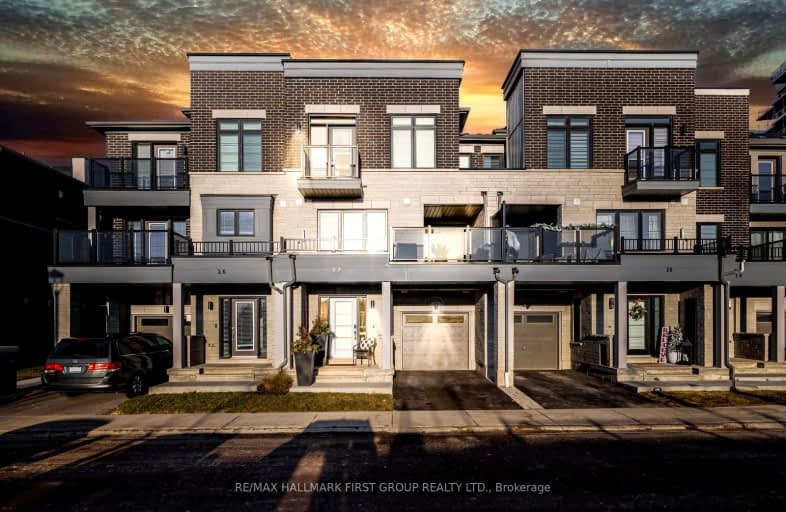
Video Tour
Very Walkable
- Most errands can be accomplished on foot.
81
/100
Bikeable
- Some errands can be accomplished on bike.
60
/100

Central Public School
Elementary: Public
1.87 km
Waverley Public School
Elementary: Public
1.35 km
Dr Ross Tilley Public School
Elementary: Public
0.89 km
St. Elizabeth Catholic Elementary School
Elementary: Catholic
2.95 km
Holy Family Catholic Elementary School
Elementary: Catholic
0.27 km
Charles Bowman Public School
Elementary: Public
3.06 km
Centre for Individual Studies
Secondary: Public
2.51 km
Courtice Secondary School
Secondary: Public
6.08 km
Holy Trinity Catholic Secondary School
Secondary: Catholic
5.23 km
Clarington Central Secondary School
Secondary: Public
0.95 km
Bowmanville High School
Secondary: Public
2.54 km
St. Stephen Catholic Secondary School
Secondary: Catholic
2.73 km
-
Memorial Park Association
120 Liberty St S (Baseline Rd), Bowmanville ON L1C 2P4 2.45km -
Bons Avenue Parkette
2.95km -
K9 Central Pet Resort and Day Spa
2836 Holt Rd, Bowmanville ON L1C 6H2 3.28km
-
TD Bank Financial Group
80 Clarington Blvd, Bowmanville ON L1C 5A5 0.44km -
TD Bank Financial Group
2379 Hwy 2, Bowmanville ON L1C 5A3 0.61km -
BMO Bank of Montreal
2 King St W (at Temperance St.), Bowmanville ON L1C 1R3 1.74km







