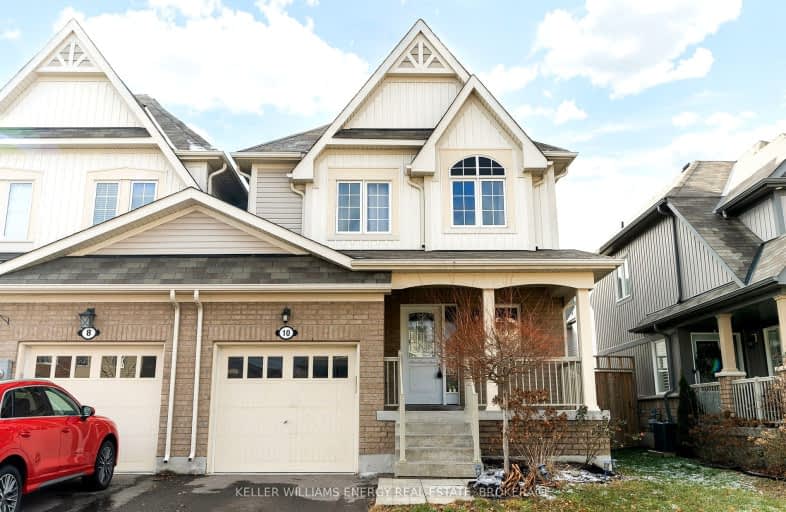Car-Dependent
- Almost all errands require a car.
7
/100
Somewhat Bikeable
- Most errands require a car.
36
/100

Central Public School
Elementary: Public
3.13 km
St. Elizabeth Catholic Elementary School
Elementary: Catholic
1.86 km
Harold Longworth Public School
Elementary: Public
2.48 km
Holy Family Catholic Elementary School
Elementary: Catholic
3.96 km
Charles Bowman Public School
Elementary: Public
1.43 km
Duke of Cambridge Public School
Elementary: Public
3.74 km
Centre for Individual Studies
Secondary: Public
2.26 km
Courtice Secondary School
Secondary: Public
6.15 km
Holy Trinity Catholic Secondary School
Secondary: Catholic
6.29 km
Clarington Central Secondary School
Secondary: Public
2.75 km
Bowmanville High School
Secondary: Public
3.63 km
St. Stephen Catholic Secondary School
Secondary: Catholic
1.43 km
-
John M James Park
Guildwood Dr, Bowmanville ON 3.6km -
Hampton Conservation Area
Hampton ON L0B 1J0 4.59km -
Elliot Park
Hampton ON 4.59km
-
Scotiabank
100 Clarington Blvd (at Hwy 2), Bowmanville ON L1C 4Z3 3.1km -
President's Choice Financial ATM
2375 Hwy, Bowmanville ON L1C 5A3 3.25km -
TD Bank Financial Group
39 Temperance St (at Liberty St), Bowmanville ON L1C 3A5 3.37km









