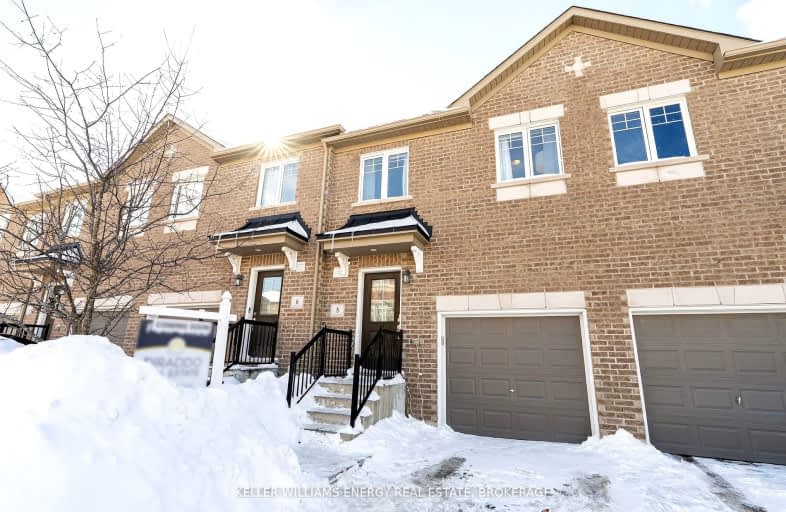Somewhat Walkable
- Some errands can be accomplished on foot.
67
/100
Bikeable
- Some errands can be accomplished on bike.
66
/100

Central Public School
Elementary: Public
1.22 km
Vincent Massey Public School
Elementary: Public
1.95 km
St. Elizabeth Catholic Elementary School
Elementary: Catholic
0.48 km
Harold Longworth Public School
Elementary: Public
1.34 km
Charles Bowman Public School
Elementary: Public
0.68 km
Duke of Cambridge Public School
Elementary: Public
1.78 km
Centre for Individual Studies
Secondary: Public
0.32 km
Courtice Secondary School
Secondary: Public
7.06 km
Holy Trinity Catholic Secondary School
Secondary: Catholic
6.74 km
Clarington Central Secondary School
Secondary: Public
1.72 km
Bowmanville High School
Secondary: Public
1.67 km
St. Stephen Catholic Secondary School
Secondary: Catholic
0.53 km
-
Darlington Provincial Park
RR 2 Stn Main, Bowmanville ON L1C 3K3 0.7km -
Bowmanville Creek Valley
Bowmanville ON 1.72km -
John M James Park
Guildwood Dr, Bowmanville ON 1.87km
-
HODL Bitcoin ATM - Happy Way Convenience
75 King St W, Bowmanville ON L1C 1R2 1.43km -
Royal Bank Bowmanville
55 King St E, Clarington ON L1C 1N4 1.62km -
RBC - Bowmanville
55 King St E, Bowmanville ON L1C 1N4 1.62km






