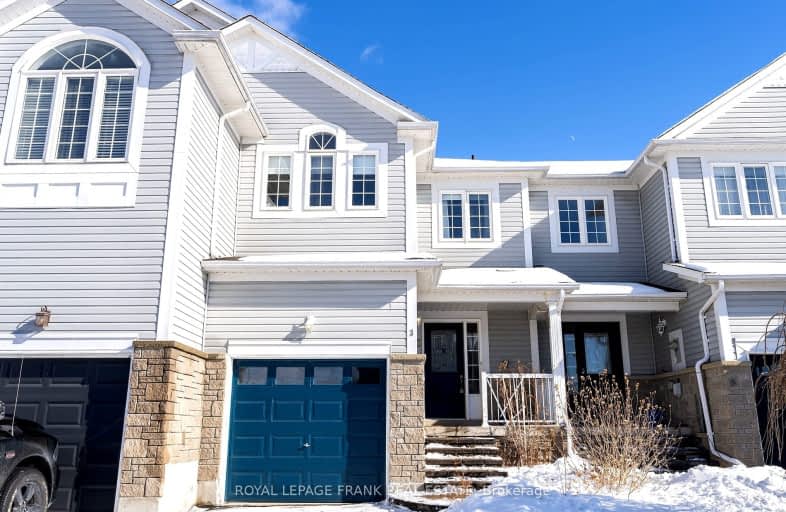
Video Tour
Car-Dependent
- Almost all errands require a car.
21
/100
Somewhat Bikeable
- Most errands require a car.
34
/100

Vincent Massey Public School
Elementary: Public
2.28 km
John M James School
Elementary: Public
1.01 km
St. Elizabeth Catholic Elementary School
Elementary: Catholic
1.27 km
Harold Longworth Public School
Elementary: Public
0.35 km
Charles Bowman Public School
Elementary: Public
1.55 km
Duke of Cambridge Public School
Elementary: Public
2.10 km
Centre for Individual Studies
Secondary: Public
1.48 km
Clarke High School
Secondary: Public
6.22 km
Holy Trinity Catholic Secondary School
Secondary: Catholic
8.36 km
Clarington Central Secondary School
Secondary: Public
3.33 km
Bowmanville High School
Secondary: Public
1.98 km
St. Stephen Catholic Secondary School
Secondary: Catholic
1.83 km
-
Darlington Provincial Park
RR 2 Stn Main, Bowmanville ON L1C 3K3 1.68km -
Bons Avenue Parkette
1.88km -
Soper Creek Park
Bowmanville ON 2.94km
-
CIBC
2 King St W (at Temperance St.), Bowmanville ON L1C 1R3 2.42km -
TD Bank Financial Group
188 King St E, Bowmanville ON L1C 1P1 2.45km -
HODL Bitcoin ATM - Happy Way Convenience
75 King St W, Bowmanville ON L1C 1R2 2.47km








