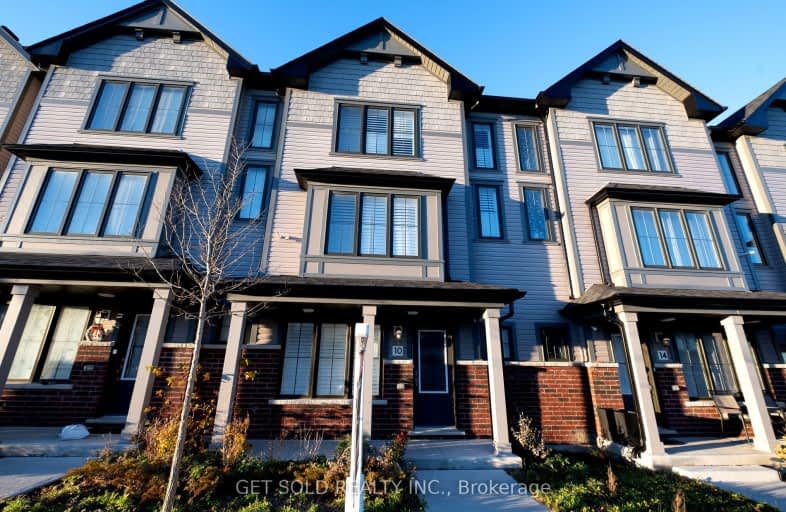Car-Dependent
- Almost all errands require a car.
15
/100
Somewhat Bikeable
- Most errands require a car.
45
/100

Central Public School
Elementary: Public
2.85 km
John M James School
Elementary: Public
2.88 km
St. Elizabeth Catholic Elementary School
Elementary: Catholic
1.39 km
Harold Longworth Public School
Elementary: Public
1.85 km
Charles Bowman Public School
Elementary: Public
0.98 km
Duke of Cambridge Public School
Elementary: Public
3.35 km
Centre for Individual Studies
Secondary: Public
1.88 km
Courtice Secondary School
Secondary: Public
6.79 km
Holy Trinity Catholic Secondary School
Secondary: Catholic
6.86 km
Clarington Central Secondary School
Secondary: Public
2.84 km
Bowmanville High School
Secondary: Public
3.24 km
St. Stephen Catholic Secondary School
Secondary: Catholic
1.14 km
-
Darlington Provincial Park
RR 2 Stn Main, Bowmanville ON L1C 3K3 2.31km -
John M James Park
Guildwood Dr, Bowmanville ON 3.05km -
Bowmanville Creek Valley
Bowmanville ON 3.33km
-
Scotiabank
100 Clarington Blvd (at Hwy 2), Bowmanville ON L1C 4Z3 3.16km -
TD Bank Financial Group
2379 Hwy 2, Bowmanville ON L1C 5A3 3.23km -
RDA Bilingual French Day Care
2377 Hwy 2, Bowmanville ON L1C 5A4 3.26km









