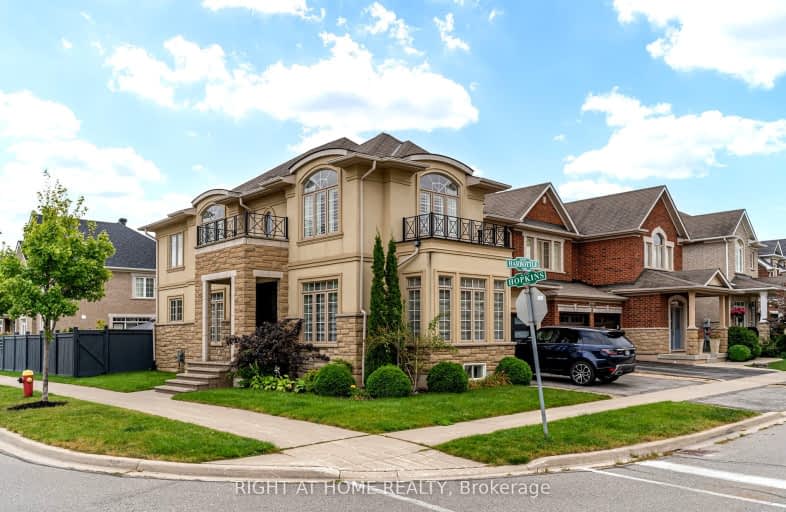Somewhat Walkable
- Most errands can be accomplished on foot.
70
/100
Some Transit
- Most errands require a car.
43
/100
Bikeable
- Some errands can be accomplished on bike.
55
/100

Sacred Heart of Jesus Catholic School
Elementary: Catholic
1.88 km
Florence Meares Public School
Elementary: Public
2.05 km
St. Anne Catholic Elementary School
Elementary: Catholic
0.84 km
Charles R. Beaudoin Public School
Elementary: Public
1.07 km
John William Boich Public School
Elementary: Public
1.48 km
Alton Village Public School
Elementary: Public
0.90 km
ÉSC Sainte-Trinité
Secondary: Catholic
5.16 km
Lester B. Pearson High School
Secondary: Public
3.44 km
M M Robinson High School
Secondary: Public
4.49 km
Corpus Christi Catholic Secondary School
Secondary: Catholic
2.64 km
Notre Dame Roman Catholic Secondary School
Secondary: Catholic
3.07 km
Dr. Frank J. Hayden Secondary School
Secondary: Public
0.66 km
-
Doug Wright Park
4725 Doug Wright Dr, Burlington ON 0.43km -
Norton Community Park
Burlington ON 0.61km -
Tansley Woods Community Centre & Public Library
1996 Itabashi Way (Upper Middle Rd.), Burlington ON L7M 4J8 2.7km
-
BMO Bank of Montreal
3027 Appleby Line (Dundas), Burlington ON L7M 0V7 0.87km -
TD Bank Financial Group
2931 Walkers Line, Burlington ON L7M 4M6 1.44km -
LBC Capital
5035 S Service Rd, Burlington ON L7L 6M9 4.68km








