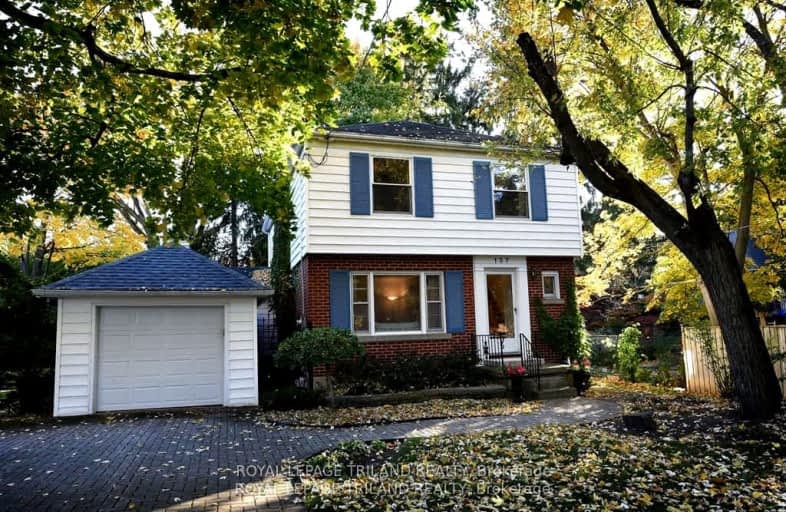Somewhat Walkable
- Some errands can be accomplished on foot.
Some Transit
- Most errands require a car.
Bikeable
- Some errands can be accomplished on bike.

Wortley Road Public School
Elementary: PublicVictoria Public School
Elementary: PublicSt Martin
Elementary: CatholicTecumseh Public School
Elementary: PublicArthur Ford Public School
Elementary: PublicMountsfield Public School
Elementary: PublicG A Wheable Secondary School
Secondary: PublicWestminster Secondary School
Secondary: PublicLondon South Collegiate Institute
Secondary: PublicLondon Central Secondary School
Secondary: PublicCatholic Central High School
Secondary: CatholicH B Beal Secondary School
Secondary: Public-
Duchess Avenue Park
26 Duchess Ave (Wharncliffe Road), London ON 0.96km -
Tecumseh School Playground
London ON 1.25km -
Carfrae Park
50 Carfrae St, London ON 1.58km
-
CIBC
1 Base Line Rd E (at Wharncliffe Rd. S.), London ON N6C 5Z8 0.67km -
BMO Bank of Montreal
299 Wharncliffe Rd S, London ON N6J 2L6 1.04km -
President's Choice Financial ATM
645 Commissioners Rd E, London ON N6C 2T9 1.73km
- 2 bath
- 4 bed
- 2000 sqft
422 Commissioners Road East, London South, Ontario • N6C 2T5 • South G





















