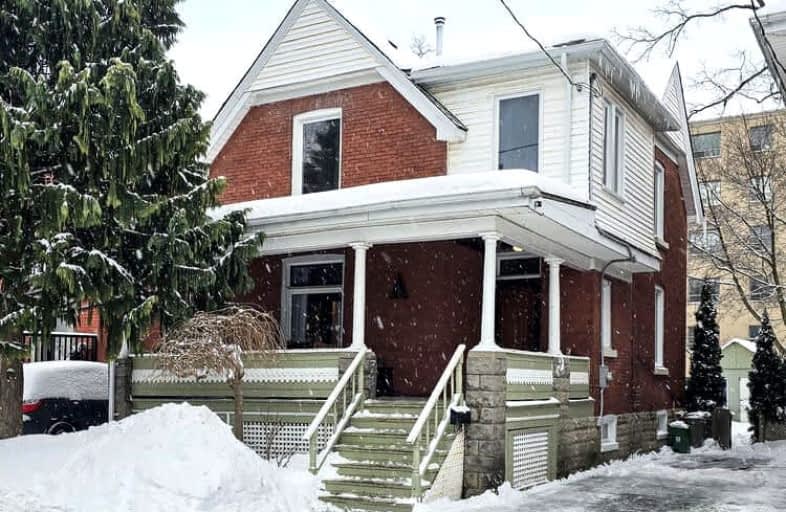Somewhat Walkable
- Some errands can be accomplished on foot.
65
/100
Good Transit
- Some errands can be accomplished by public transportation.
55
/100
Biker's Paradise
- Daily errands do not require a car.
91
/100

Wortley Road Public School
Elementary: Public
0.62 km
Victoria Public School
Elementary: Public
1.31 km
St Martin
Elementary: Catholic
0.67 km
Tecumseh Public School
Elementary: Public
0.39 km
St. John French Immersion School
Elementary: Catholic
1.28 km
Mountsfield Public School
Elementary: Public
1.31 km
G A Wheable Secondary School
Secondary: Public
2.10 km
B Davison Secondary School Secondary School
Secondary: Public
2.22 km
London South Collegiate Institute
Secondary: Public
0.29 km
London Central Secondary School
Secondary: Public
1.98 km
Catholic Central High School
Secondary: Catholic
1.89 km
H B Beal Secondary School
Secondary: Public
2.02 km
-
Rowntree Park
ON 1.47km -
Impark
1.52km -
River Forks Park
Wharncliffe Rd S, London ON 1.58km
-
TD Canada Trust Branch and ATM
191 Wortley Rd, London ON N6C 3P8 0.55km -
Altrua Financial
151B York St, London ON N6A 1A8 1.13km -
Bitcoin Depot - Bitcoin ATM
324 Wharncliffe Rd S, London ON N6J 2L7 1.35km














