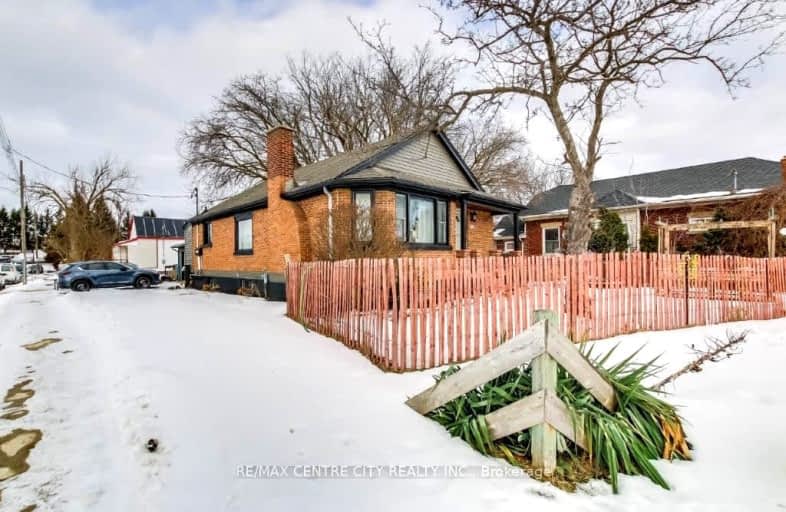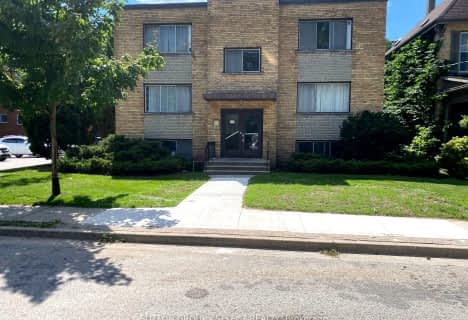
Somewhat Walkable
- Some errands can be accomplished on foot.
Some Transit
- Most errands require a car.
Bikeable
- Some errands can be accomplished on bike.

Holy Cross Separate School
Elementary: CatholicTrafalgar Public School
Elementary: PublicEaling Public School
Elementary: PublicSt Mary School
Elementary: CatholicLester B Pearson School for the Arts
Elementary: PublicAcadémie de la Tamise
Elementary: PublicRobarts Provincial School for the Deaf
Secondary: ProvincialG A Wheable Secondary School
Secondary: PublicThames Valley Alternative Secondary School
Secondary: PublicB Davison Secondary School Secondary School
Secondary: PublicJohn Paul II Catholic Secondary School
Secondary: CatholicH B Beal Secondary School
Secondary: Public-
Silverwood Park
London ON 0.51km -
St. Julien Park
London ON 1.56km -
Victoria Park, London, Ontario
580 Clarence St, London ON N6A 3G1 1.79km
-
HSBC ATM
450 Highbury Ave N, London ON N5W 5L2 0.94km -
BMO Bank of Montreal
1551 Dundas St, London ON N5W 5Y5 1.84km -
President's Choice Financial Pavilion and ATM
825 Oxford St E, London ON N5Y 3J8 2.31km





















