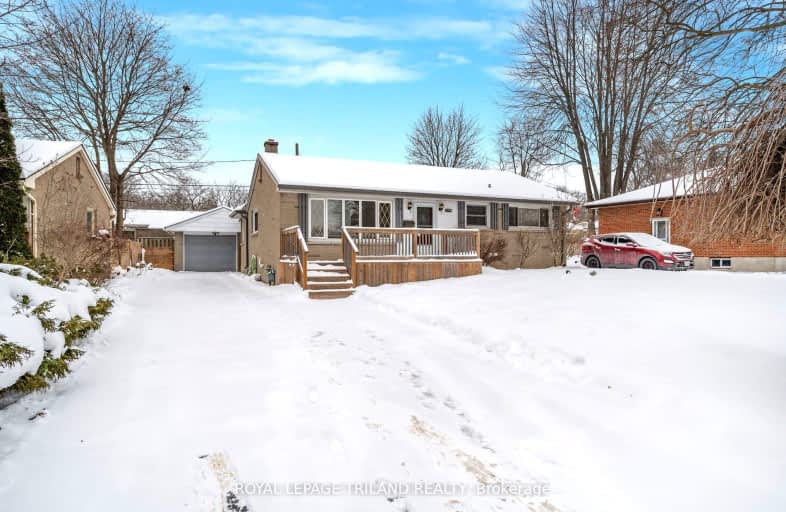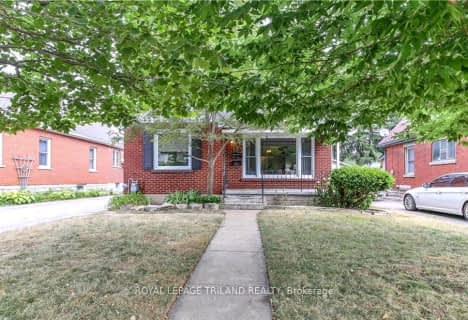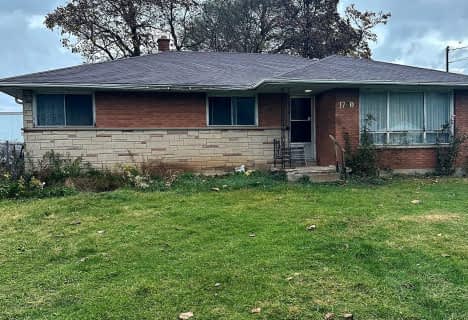Somewhat Walkable
- Some errands can be accomplished on foot.
52
/100
Some Transit
- Most errands require a car.
41
/100
Very Bikeable
- Most errands can be accomplished on bike.
75
/100

St Bernadette Separate School
Elementary: Catholic
0.24 km
St Pius X Separate School
Elementary: Catholic
1.57 km
Fairmont Public School
Elementary: Public
0.50 km
Tweedsmuir Public School
Elementary: Public
0.24 km
Prince Charles Public School
Elementary: Public
1.59 km
Princess AnneFrench Immersion Public School
Elementary: Public
1.32 km
G A Wheable Secondary School
Secondary: Public
3.21 km
Thames Valley Alternative Secondary School
Secondary: Public
2.78 km
B Davison Secondary School Secondary School
Secondary: Public
3.10 km
John Paul II Catholic Secondary School
Secondary: Catholic
4.03 km
Sir Wilfrid Laurier Secondary School
Secondary: Public
4.20 km
Clarke Road Secondary School
Secondary: Public
2.35 km
-
Pottersburg Dog Park
0.72km -
Pottersburg Dog Park
Hamilton Rd (Gore Rd), London ON 0.77km -
Kiwanas Park
Trafalgar St (Thorne Ave), London ON 0.84km
-
TD Bank Financial Group
Hamilton Rd (Highbury), London ON 0.5km -
BMO Bank of Montreal
957 Hamilton Rd, London ON N5W 1A2 0.97km -
TD Bank Financial Group
155 Clarke Rd, London ON N5W 5C9 1.56km














