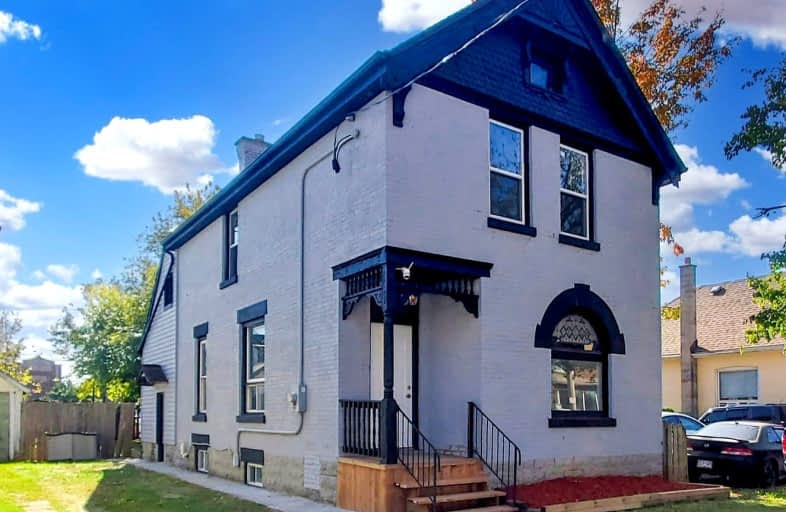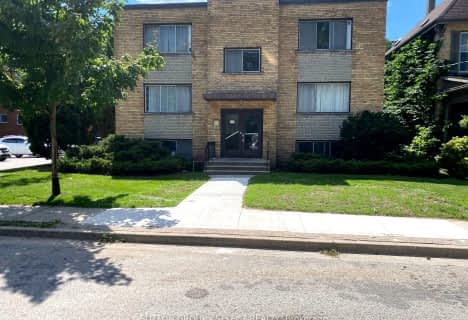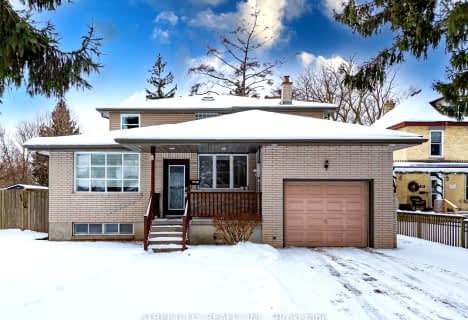Very Walkable
- Most errands can be accomplished on foot.
Some Transit
- Most errands require a car.
Very Bikeable
- Most errands can be accomplished on bike.

Holy Cross Separate School
Elementary: CatholicTrafalgar Public School
Elementary: PublicEaling Public School
Elementary: PublicSt Mary School
Elementary: CatholicLester B Pearson School for the Arts
Elementary: PublicPrincess Elizabeth Public School
Elementary: PublicG A Wheable Secondary School
Secondary: PublicThames Valley Alternative Secondary School
Secondary: PublicB Davison Secondary School Secondary School
Secondary: PublicJohn Paul II Catholic Secondary School
Secondary: CatholicCatholic Central High School
Secondary: CatholicH B Beal Secondary School
Secondary: Public-
Chelsea Green Park
1 Adelaide St N, London ON 1.21km -
Occupylondon - COccupylondonampbell Park
London ON 1.46km -
Location 3
London ON 1.57km
-
TD Bank Financial Group
1086 Commissioners Rd E, London ON N5Z 4W8 2.38km -
TD Canada Trust ATM
1086 Commissioners Rd E, London ON N5Z 4W8 2.37km -
BMO Bank of Montreal
1551 Dundas St, London ON N5W 5Y5 2.5km






















