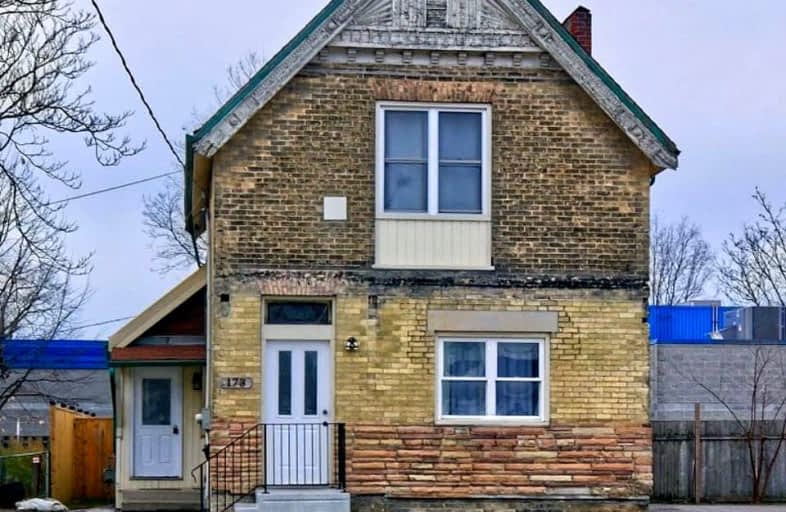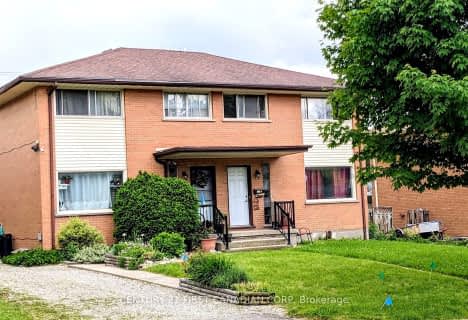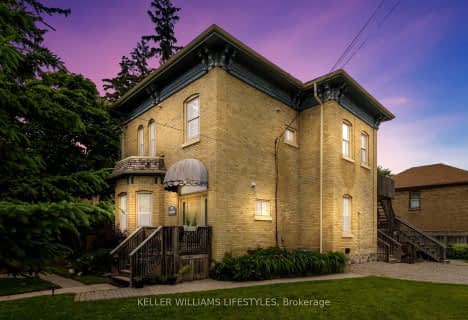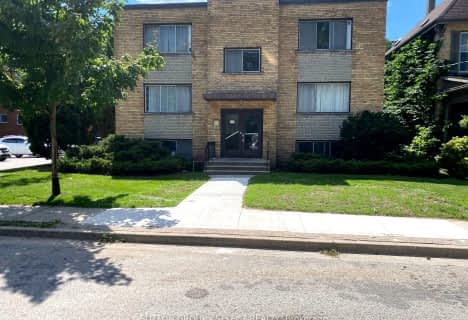
Very Walkable
- Most errands can be accomplished on foot.
Good Transit
- Some errands can be accomplished by public transportation.
Very Bikeable
- Most errands can be accomplished on bike.

Holy Rosary Separate School
Elementary: CatholicAberdeen Public School
Elementary: PublicSt Mary School
Elementary: CatholicLester B Pearson School for the Arts
Elementary: PublicSt. John French Immersion School
Elementary: CatholicLord Roberts Public School
Elementary: PublicG A Wheable Secondary School
Secondary: PublicB Davison Secondary School Secondary School
Secondary: PublicLondon South Collegiate Institute
Secondary: PublicLondon Central Secondary School
Secondary: PublicCatholic Central High School
Secondary: CatholicH B Beal Secondary School
Secondary: Public-
Occupylondon - COccupylondonampbell Park
London ON 0.58km -
Maitland Park
London ON 0.74km -
Chelsea Green Park
1 Adelaide St N, London ON N6B 3P8 0.89km
-
TD Canada Trust Branch and ATM
745 York St, London ON N5W 2S6 0.66km -
Polish London Credit Union Ltd
383 Horton St E, London ON N6B 1L6 0.76km -
BMO Bank of Montreal
555 Hamilton Rd, London ON N5Z 1S5 1.18km








