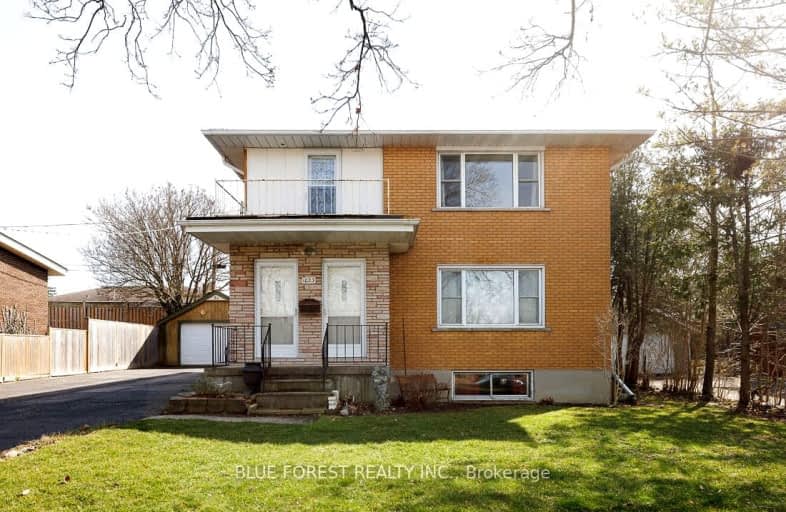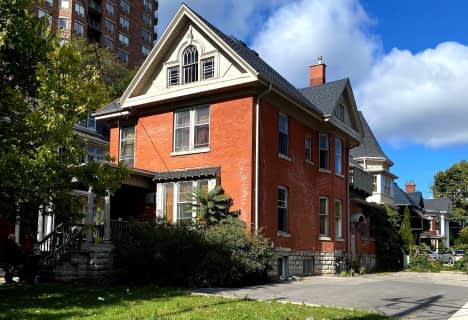Somewhat Walkable
- Some errands can be accomplished on foot.
Some Transit
- Most errands require a car.
Bikeable
- Some errands can be accomplished on bike.

Arthur Stringer Public School
Elementary: PublicSt Sebastian Separate School
Elementary: CatholicC C Carrothers Public School
Elementary: PublicSt Francis School
Elementary: CatholicGlen Cairn Public School
Elementary: PublicPrincess Elizabeth Public School
Elementary: PublicG A Wheable Secondary School
Secondary: PublicThames Valley Alternative Secondary School
Secondary: PublicB Davison Secondary School Secondary School
Secondary: PublicLondon South Collegiate Institute
Secondary: PublicSir Wilfrid Laurier Secondary School
Secondary: PublicH B Beal Secondary School
Secondary: Public-
Fireside Grill & Bar
1166 Commissioners Road E, London, ON N5Z 4W8 0.97km -
Crabby Joe's
557 Wellington Road S, London, ON N6C 4R3 1.88km -
Eastside Bar & Grill
750 Hamilton Road, London, ON N5Z 1T7 2.02km
-
7-Eleven
1076 Commissioners Rd E, London, ON N5Z 4T4 0.64km -
YFC Youth Centre Cafe Connect
254 Adelaide St S, London, ON N5Z 3L1 0.8km -
Tim Hortons
1200 Commisioners Rd East, London, ON N5Z 4R3 1.28km
-
Anytime Fitness
220 Adelaide St S, London, ON N5Z 3L1 0.91km -
GoodLife Fitness
635 Southdale Road E, Unit 103, London, ON N6E 3W6 2.68km -
Orangetheory Fitness Wellington South
1025 Wellington Rd, Ste 4, London, ON N6E 1W4 2.93km
-
Luna Rx Guardian
130 Thompson Road, London, ON N5Z 2Y6 1.52km -
Shoppers Drug Mart
645 Commissioners Road E, London, ON N6C 2T9 1.9km -
Shoppers Drug Mart
510 Hamilton Road, London, ON N5Z 1S4 2.21km
-
Jimbo's Pub & Eatery
920 Commissioners Rd E, London, ON N5Z 3J1 0.47km -
Panucci's Pizza
919 Commisioners Road E, London, ON N5Z 3H9 0.51km -
The Green Lantern Restaurant
911 Commissioners Rd E, London, ON N5Z 3H9 0.56km
-
White Oaks Mall
1105 Wellington Road, London, ON N6E 1V4 3.56km -
Citi Plaza
355 Wellington Street, Suite 245, London, ON N6A 3N7 3.77km -
Talbot Centre
148 Fullarton Street, London, ON N6A 5P3 4.34km
-
Food Basics
1200 Commissioners Road E, London, ON N5Z 4R3 1.28km -
FreshCo
645 Commissioners Road E, London, ON N6C 2T9 1.89km -
Metro
395 Wellington Road, London, ON N6C 4P9 1.77km
-
LCBO
71 York Street, London, ON N6A 1A6 4.06km -
The Beer Store
1080 Adelaide Street N, London, ON N5Y 2N1 6.01km -
The Beer Store
875 Highland Road W, Kitchener, ON N2N 2Y2 76.12km
-
7-Eleven
1076 Commissioners Rd E, London, ON N5Z 4T4 0.64km -
Shell Canada Products
463 Wellington Road, London, ON N6C 4P9 1.77km -
Mr. Lube
664 Commissioners Road, London, ON N6C 2V3 1.84km
-
Landmark Cinemas 8 London
983 Wellington Road S, London, ON N6E 3A9 2.81km -
Palace Theatre
710 Dundas Street, London, ON N5W 2Z4 3.52km -
Imagine Cinemas London
355 Wellington Street, London, ON N6A 3N7 3.77km
-
London Public Library
1166 Commissioners Road E, London, ON N5Z 4W8 1km -
London Public Library Landon Branch
167 Wortley Road, London, ON N6C 3P6 3.78km -
Public Library
251 Dundas Street, London, ON N6A 6H9 3.96km
-
Parkwood Hospital
801 Commissioners Road E, London, ON N6C 5J1 1.35km -
London Health Sciences Centre - University Hospital
339 Windermere Road, London, ON N6G 2V4 7.8km -
London Health Sciences Centre Victoria Hospital
800 Commissioners Road E, London, ON N6A 5W9 1.43km
-
Caesar Dog Park
London ON 0.37km -
Maitland Park
London ON 2.34km -
City Wide Sports Park
London ON 2.48km
-
Annie Morneau - Mortgage Agent - Mortgage Alliance
920 Commissioners Rd E, London ON N5Z 3J1 0.48km -
TD Bank Financial Group
1086 Commissioners Rd E, London ON N5Z 4W8 0.74km -
BMO Bank of Montreal
338 Wellington Rd (at Base Line Rd E), London ON N6C 4P6 1.78km






