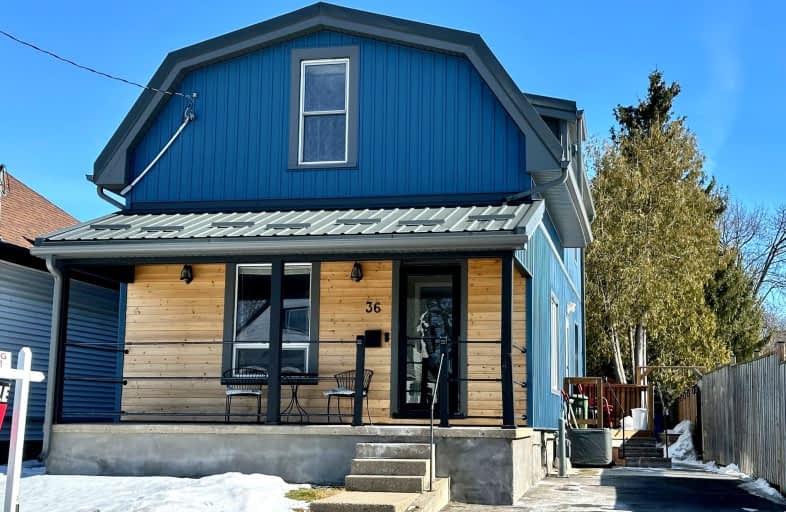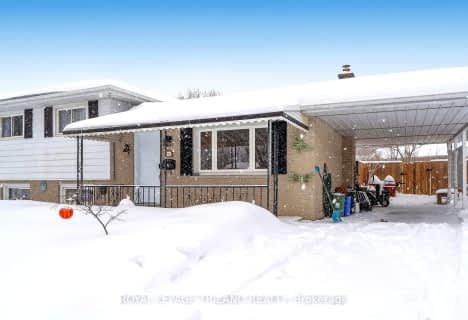Very Walkable
- Most errands can be accomplished on foot.
Some Transit
- Most errands require a car.
Bikeable
- Some errands can be accomplished on bike.

Holy Cross Separate School
Elementary: CatholicTrafalgar Public School
Elementary: PublicEaling Public School
Elementary: PublicSt Sebastian Separate School
Elementary: CatholicLester B Pearson School for the Arts
Elementary: PublicFairmont Public School
Elementary: PublicRobarts Provincial School for the Deaf
Secondary: ProvincialG A Wheable Secondary School
Secondary: PublicThames Valley Alternative Secondary School
Secondary: PublicB Davison Secondary School Secondary School
Secondary: PublicJohn Paul II Catholic Secondary School
Secondary: CatholicH B Beal Secondary School
Secondary: Public-
Silverwood Park
London ON 0.46km -
St. Julien Park
London ON 0.61km -
Fairmont Park
London ON N5W 1N1 1.51km
-
BMO Bank of Montreal
957 Hamilton Rd, London ON N5W 1A2 0.89km -
HSBC ATM
450 Highbury Ave N, London ON N5W 5L2 0.92km -
TD Bank Financial Group
1086 Commissioners Rd E, London ON N5Z 4W8 2.04km





















