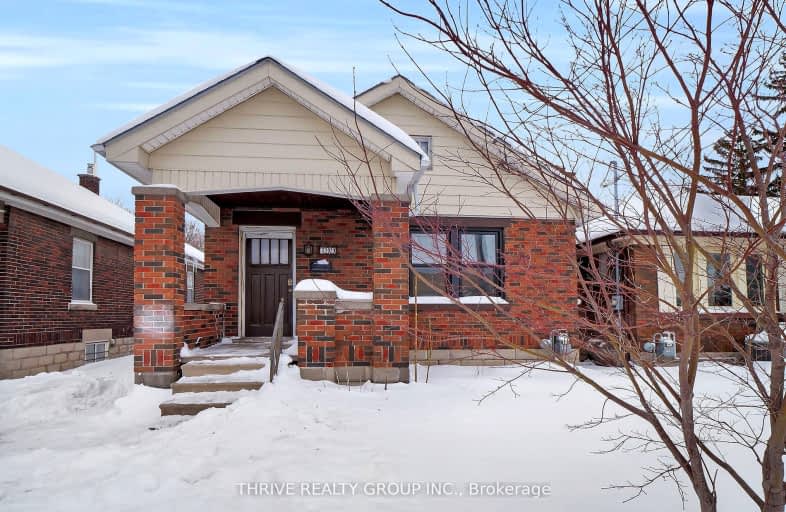Very Walkable
- Most errands can be accomplished on foot.
83
/100
Good Transit
- Some errands can be accomplished by public transportation.
55
/100
Bikeable
- Some errands can be accomplished on bike.
67
/100

Blessed Sacrament Separate School
Elementary: Catholic
0.58 km
Knollwood Park Public School
Elementary: Public
0.70 km
St Mary School
Elementary: Catholic
1.64 km
East Carling Public School
Elementary: Public
0.10 km
Lord Elgin Public School
Elementary: Public
1.25 km
Sir John A Macdonald Public School
Elementary: Public
1.12 km
Robarts Provincial School for the Deaf
Secondary: Provincial
1.71 km
École secondaire Gabriel-Dumont
Secondary: Public
1.62 km
École secondaire catholique École secondaire Monseigneur-Bruyère
Secondary: Catholic
1.61 km
Thames Valley Alternative Secondary School
Secondary: Public
1.51 km
John Paul II Catholic Secondary School
Secondary: Catholic
1.58 km
H B Beal Secondary School
Secondary: Public
1.89 km
-
Mornington Park
High Holborn St (btwn Mornington & Oxford St. E.), London ON 0.62km -
McCormick Park
Curry St, London ON 0.64km -
Boyle Park
0.76km
-
BMO Bank of Montreal
1140 Highbury Ave N, London ON N5Y 4W1 1.63km -
Scotiabank
1250 Highbury Ave N (at Huron St.), London ON N5Y 6M7 1.89km -
President's Choice Financial ATM
1118 Adelaide St N, London ON N5Y 2N5 1.91km












