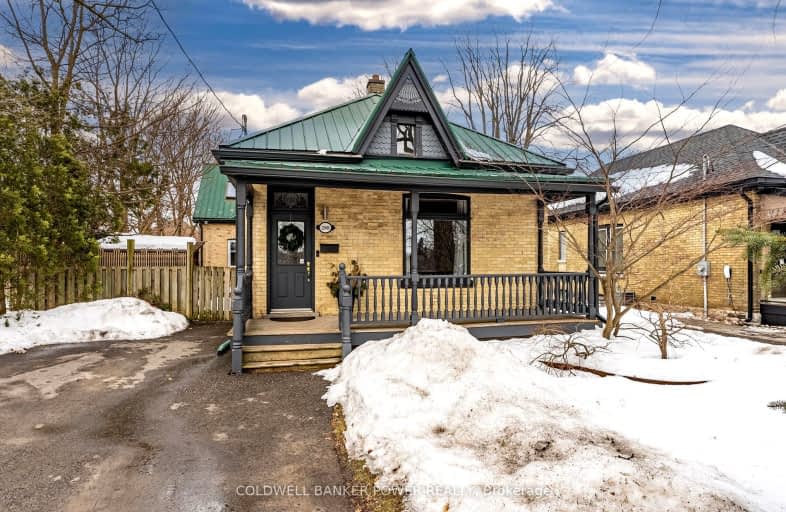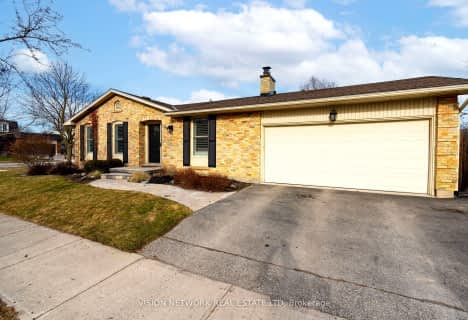Somewhat Walkable
- Some errands can be accomplished on foot.
Good Transit
- Some errands can be accomplished by public transportation.
Bikeable
- Some errands can be accomplished on bike.

St Michael
Elementary: CatholicSt Georges Public School
Elementary: PublicNorthbrae Public School
Elementary: PublicRyerson Public School
Elementary: PublicLord Roberts Public School
Elementary: PublicJeanne-Sauvé Public School
Elementary: PublicÉcole secondaire Gabriel-Dumont
Secondary: PublicÉcole secondaire catholique École secondaire Monseigneur-Bruyère
Secondary: CatholicLondon Central Secondary School
Secondary: PublicCatholic Central High School
Secondary: CatholicA B Lucas Secondary School
Secondary: PublicH B Beal Secondary School
Secondary: Public-
Gibbons Park
London ON 0.64km -
Gibbons Park Splash Pad
2 Grosvenor St, London ON N6A 1Y4 0.79km -
Piccadilly Park
Waterloo St (btwn Kenneth & Pall Mall), London ON 0.97km
-
TD Bank Financial Group
1137 Richmond St (at University Dr.), London ON N6A 3K6 0.84km -
HODL Bitcoin ATM - Students Variety
699 Richmond St, London ON N6A 5M1 1.01km -
Scotiabank
1255 Western Rd, London ON N6G 0N1 1.89km





















